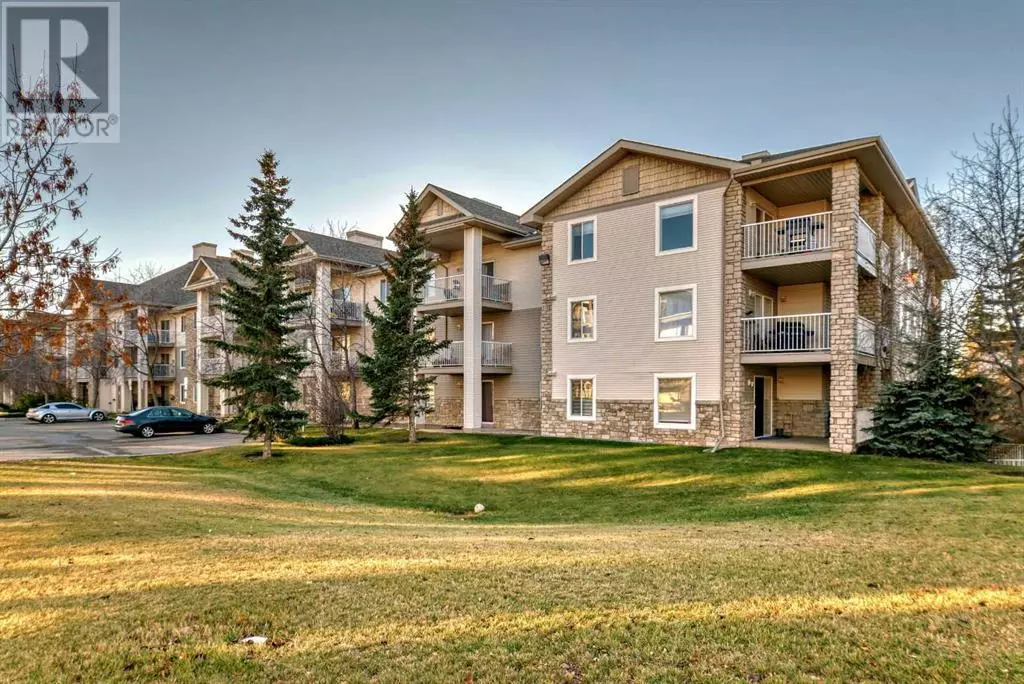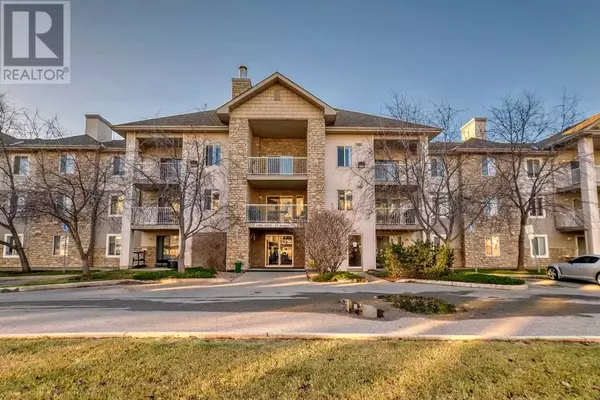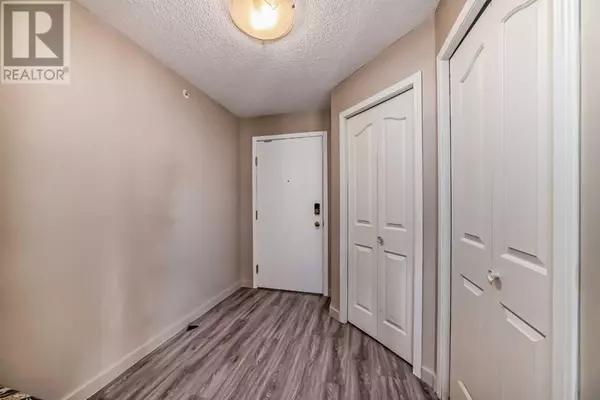
1301, 6635 25 Avenue NE Calgary, AB T1Y7K9
2 Beds
2 Baths
975 SqFt
UPDATED:
Key Details
Property Type Condo
Sub Type Condominium/Strata
Listing Status Active
Purchase Type For Sale
Square Footage 975 sqft
Price per Sqft $287
Subdivision Pineridge
MLS® Listing ID A2176164
Bedrooms 2
Condo Fees $700/mo
Originating Board Calgary Real Estate Board
Year Built 2001
Property Description
Location
Province AB
Rooms
Extra Room 1 Main level 4.74 M x 3.78 M Living room
Extra Room 2 Main level 3.51 M x 2.61 M Kitchen
Extra Room 3 Main level 4.15 M x 3.61 M Dining room
Extra Room 4 Main level 4.30 M x 3.44 M Primary Bedroom
Extra Room 5 Main level 3.63 M x 3.13 M Bedroom
Extra Room 6 Main level 1.96 M x 1.35 M Storage
Interior
Heating Baseboard heaters,
Cooling None
Flooring Laminate
Exterior
Parking Features Yes
Community Features Pets Allowed With Restrictions
View Y/N No
Total Parking Spaces 2
Private Pool No
Building
Story 3
Others
Ownership Condominium/Strata







