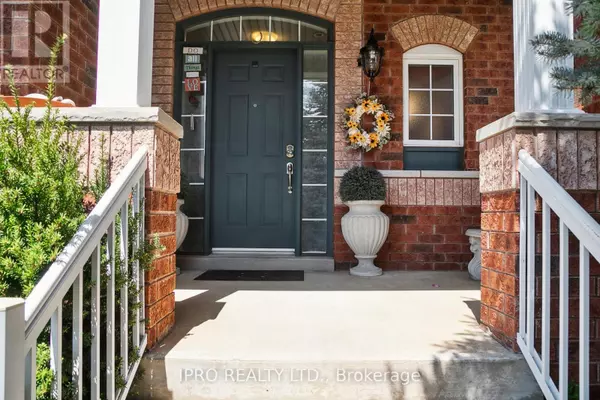6829 GOLDEN HILLS WAY Mississauga (meadowvale Village), ON L5W1P3
4 Beds
4 Baths
UPDATED:
Key Details
Property Type Single Family Home
Sub Type Freehold
Listing Status Active
Purchase Type For Sale
Subdivision Meadowvale Village
MLS® Listing ID W10413761
Bedrooms 4
Half Baths 2
Originating Board Toronto Regional Real Estate Board
Property Sub-Type Freehold
Property Description
Location
Province ON
Rooms
Extra Room 1 Second level 4.83 m X 4.11 m Primary Bedroom
Extra Room 2 Second level 4.78 m X 3.99 m Bedroom 2
Extra Room 3 Second level 3.38 m X 5.56 m Bedroom 3
Extra Room 4 Second level 3.56 m X 4.7 m Bedroom 4
Extra Room 5 Basement Measurements not available Family room
Extra Room 6 Basement Measurements not available Kitchen
Interior
Heating Forced air
Cooling Central air conditioning
Flooring Hardwood, Tile, Carpeted
Exterior
Parking Features Yes
View Y/N No
Total Parking Spaces 4
Private Pool No
Building
Story 2
Sewer Sanitary sewer
Others
Ownership Freehold
Virtual Tour https://sites.odyssey3d.ca/mls/137837381






