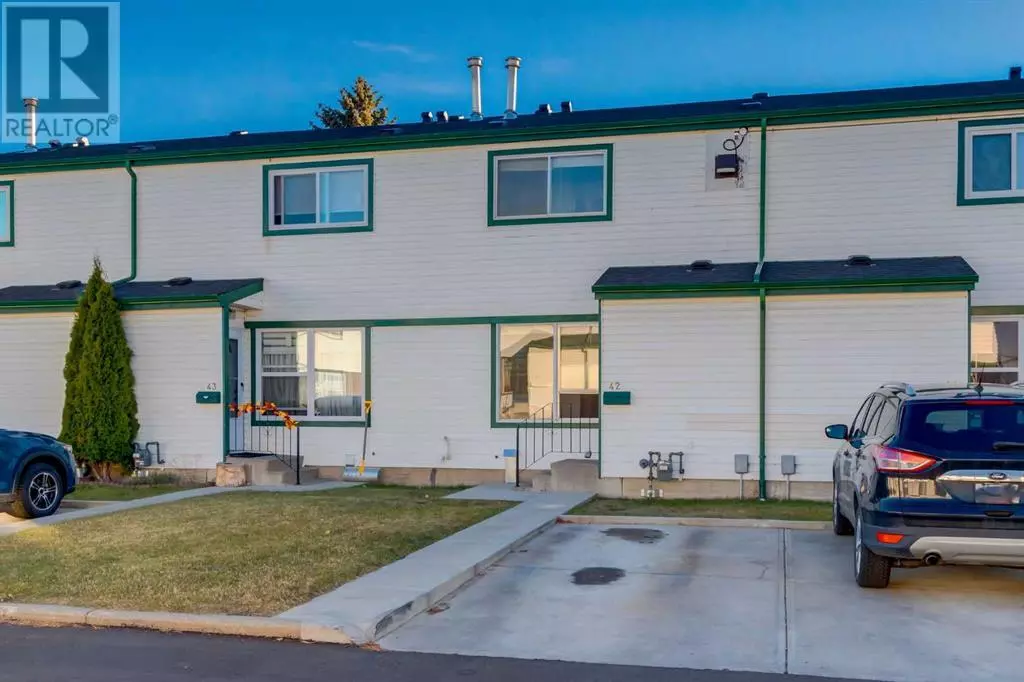
42, 100 Pennsylvania Road SE Calgary, AB T2A4Y8
3 Beds
2 Baths
1,108 SqFt
UPDATED:
Key Details
Property Type Townhouse
Sub Type Townhouse
Listing Status Active
Purchase Type For Sale
Square Footage 1,108 sqft
Price per Sqft $315
Subdivision Penbrooke Meadows
MLS® Listing ID A2177942
Bedrooms 3
Half Baths 1
Condo Fees $321/mo
Originating Board Calgary Real Estate Board
Year Built 1975
Property Description
Location
Province AB
Rooms
Extra Room 1 Second level 14.92 Ft x 10.75 Ft Primary Bedroom
Extra Room 2 Second level 9.50 Ft x 8.42 Ft Bedroom
Extra Room 3 Second level 8.50 Ft x 8.42 Ft Bedroom
Extra Room 4 Second level 7.75 Ft x 4.08 Ft 4pc Bathroom
Extra Room 5 Main level 6.33 Ft x 4.08 Ft 2pc Bathroom
Interior
Heating Forced air,
Cooling None
Flooring Carpeted, Vinyl
Exterior
Parking Features No
Fence Fence
Community Features Pets Allowed With Restrictions
View Y/N No
Total Parking Spaces 1
Private Pool No
Building
Story 2
Others
Ownership Condominium/Strata







