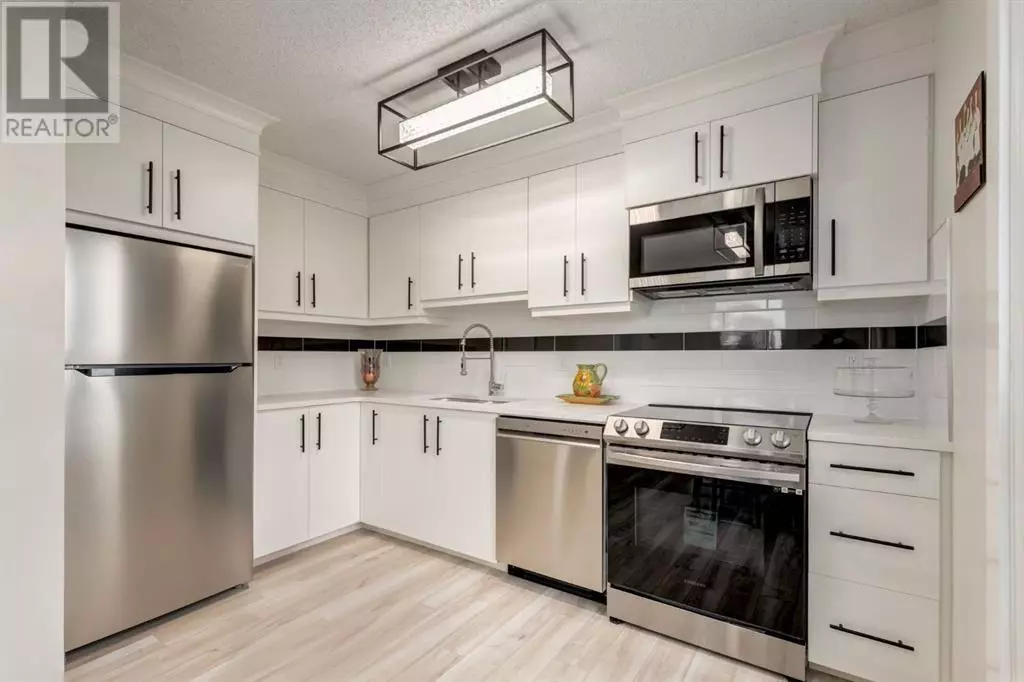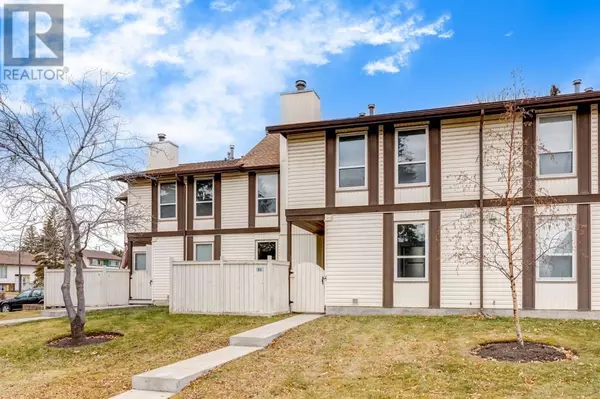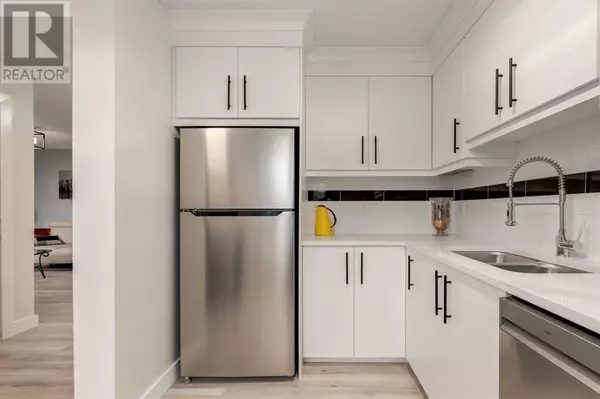
63, 3200 60 Street NE Calgary, AB t1y4k8
3 Beds
2 Baths
1,063 SqFt
UPDATED:
Key Details
Property Type Townhouse
Sub Type Townhouse
Listing Status Active
Purchase Type For Sale
Square Footage 1,063 sqft
Price per Sqft $362
Subdivision Pineridge
MLS® Listing ID A2178356
Bedrooms 3
Half Baths 1
Condo Fees $479/mo
Originating Board Calgary Real Estate Board
Year Built 1978
Property Description
Location
Province AB
Rooms
Extra Room 1 Main level 11.25 Ft x 14.17 Ft Living room
Extra Room 2 Main level 7.33 Ft x 6.00 Ft Dining room
Extra Room 3 Main level 11.67 Ft x 7.33 Ft Kitchen
Extra Room 4 Main level Measurements not available 2pc Bathroom
Extra Room 5 Upper Level Measurements not available 4pc Bathroom
Extra Room 6 Upper Level 11.75 Ft x 8.17 Ft Bedroom
Interior
Heating Forced air
Cooling None
Flooring Tile, Vinyl Plank
Fireplaces Number 1
Exterior
Parking Features No
Fence Fence
Community Features Pets Allowed With Restrictions
View Y/N No
Total Parking Spaces 1
Private Pool No
Building
Story 2
Others
Ownership Condominium/Strata







