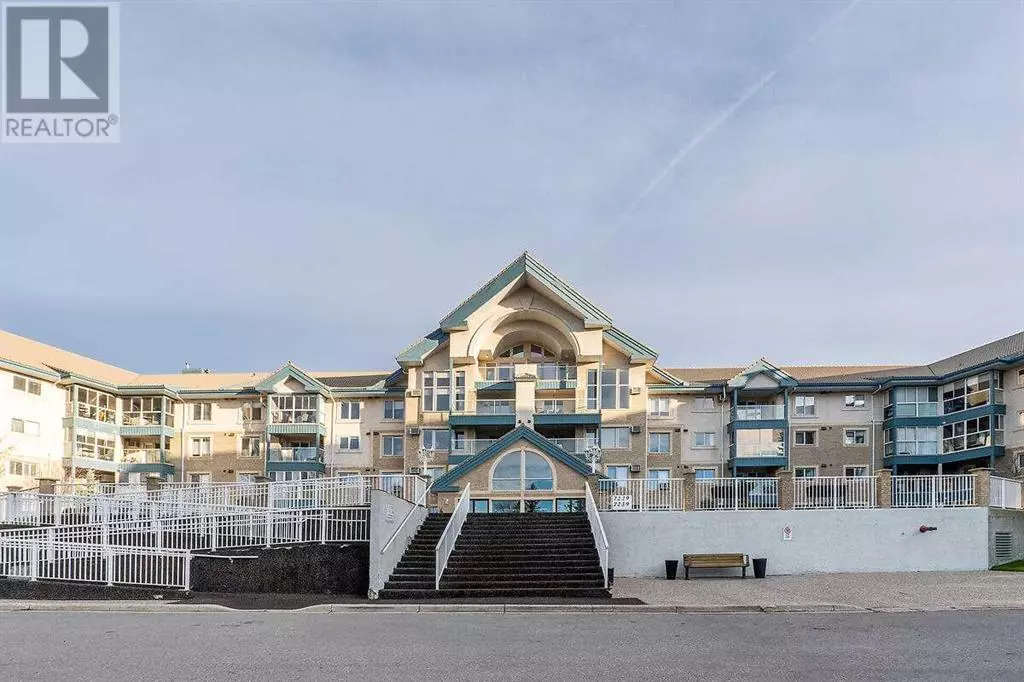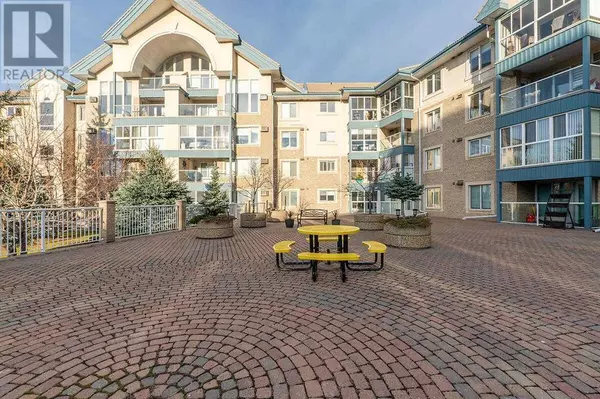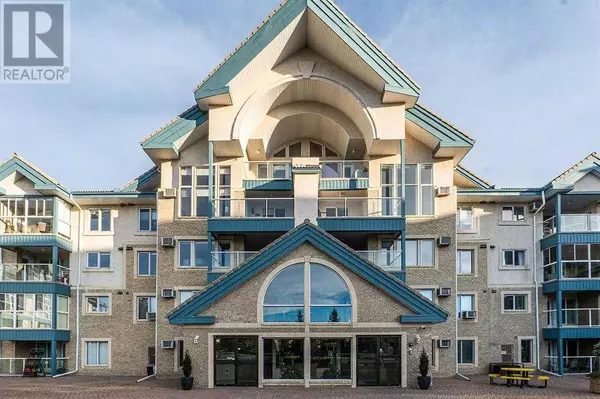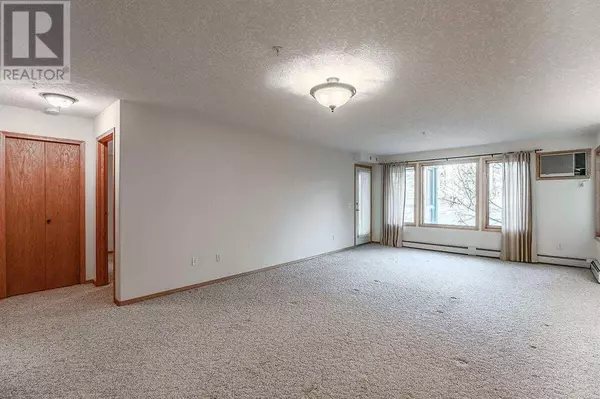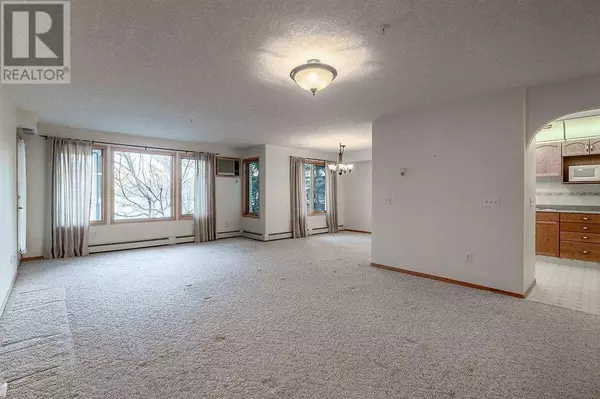
211, 7239 Sierra Morena Boulevard SW Calgary, AB T3H3L7
2 Beds
2 Baths
1,155 SqFt
UPDATED:
Key Details
Property Type Condo
Sub Type Condominium/Strata
Listing Status Active
Purchase Type For Sale
Square Footage 1,155 sqft
Price per Sqft $346
Subdivision Signal Hill
MLS® Listing ID A2178519
Bedrooms 2
Condo Fees $689/mo
Originating Board Calgary Real Estate Board
Year Built 1995
Property Description
Location
Province AB
Rooms
Extra Room 1 Main level 25.50 Ft x 14.33 Ft Living room
Extra Room 2 Main level 11.83 Ft x 9.67 Ft Kitchen
Extra Room 3 Main level 9.92 Ft x 10.00 Ft Dining room
Extra Room 4 Main level 15.92 Ft x 11.58 Ft Primary Bedroom
Extra Room 5 Main level 11.42 Ft x 10.42 Ft Bedroom
Extra Room 6 Main level 9.25 Ft x 5.42 Ft Laundry room
Interior
Heating Hot Water
Cooling Window air conditioner, Wall unit
Flooring Carpeted, Linoleum, Tile
Exterior
Parking Features Yes
Community Features Pets Allowed With Restrictions
View Y/N No
Total Parking Spaces 1
Private Pool No
Building
Story 4
Others
Ownership Condominium/Strata


