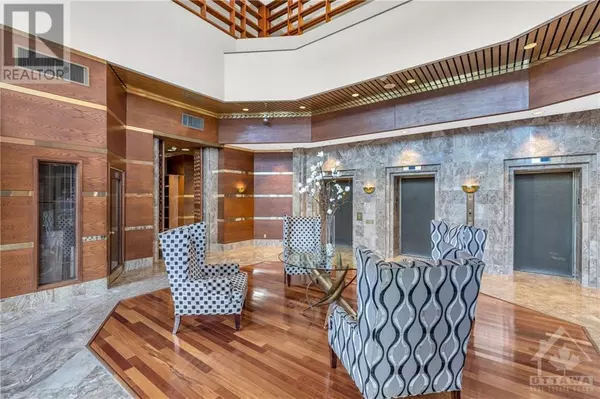
160 GEORGE ST #601 Ottawa, ON K1N9M2
2 Beds
2 Baths
UPDATED:
Key Details
Property Type Condo
Sub Type Condominium/Strata
Listing Status Active
Purchase Type For Rent
Subdivision Lower Town/Byward Market
MLS® Listing ID 1419467
Bedrooms 2
Originating Board Ottawa Real Estate Board
Year Built 1986
Property Description
Location
Province ON
Rooms
Extra Room 1 Main level 6'1\" x 3'9\" Foyer
Extra Room 2 Main level 25'0\" x 21'0\" Living room/Dining room
Extra Room 3 Main level 13'11\" x 10'0\" Kitchen
Extra Room 4 Main level 16'11\" x 10'3\" Primary Bedroom
Extra Room 5 Main level 6'10\" x 5'8\" 3pc Ensuite bath
Extra Room 6 Main level 9'1\" x 6'0\" Other
Interior
Heating Baseboard heaters
Cooling Central air conditioning
Flooring Hardwood, Laminate, Tile
Exterior
Garage Yes
Waterfront No
View Y/N No
Total Parking Spaces 1
Private Pool Yes
Building
Story 1
Sewer Municipal sewage system
Others
Ownership Condominium/Strata
Acceptable Financing Monthly
Listing Terms Monthly







