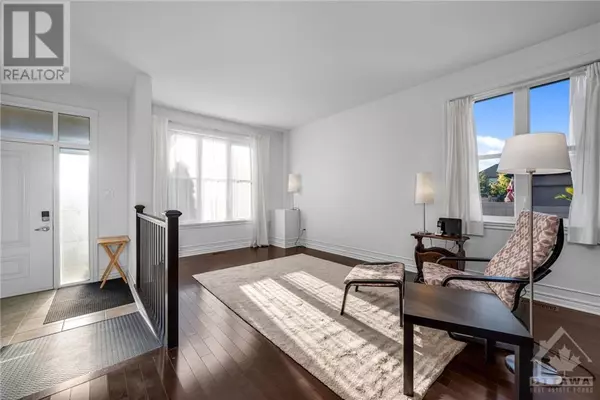
109 BEATRICE DRIVE Ottawa, ON K2J5A4
3 Beds
3 Baths
UPDATED:
Key Details
Property Type Single Family Home
Sub Type Freehold
Listing Status Active
Purchase Type For Sale
Subdivision Barrhaven - Longfields
MLS® Listing ID 1419857
Style Bungalow
Bedrooms 3
Half Baths 1
Originating Board Ottawa Real Estate Board
Year Built 2012
Property Description
Location
Province ON
Rooms
Extra Room 1 Basement 9'6\" x 16'9\" Bedroom
Extra Room 2 Basement 9'6\" x 16'9\" Bedroom
Extra Room 3 Basement 6'1\" x 9'7\" Full bathroom
Extra Room 4 Main level 11'3\" x 18'9\" Living room
Extra Room 5 Main level 13'5\" x 12'0\" Dining room
Extra Room 6 Main level 13'5\" x 12'5\" Kitchen
Interior
Heating Forced air
Cooling Central air conditioning
Flooring Wall-to-wall carpet, Hardwood, Ceramic
Exterior
Garage Yes
Fence Fenced yard
Waterfront No
View Y/N No
Total Parking Spaces 4
Private Pool No
Building
Lot Description Landscaped
Story 1
Sewer Municipal sewage system
Architectural Style Bungalow
Others
Ownership Freehold







