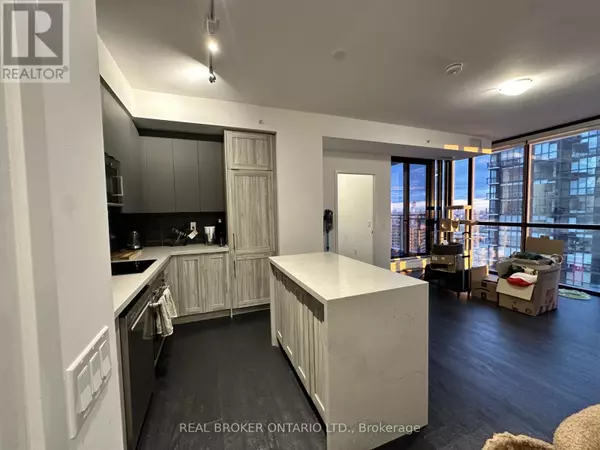
2916 Highway 7 #3102 Vaughan (concord), ON L4K0K6
2 Beds
2 Baths
799 SqFt
UPDATED:
Key Details
Property Type Condo
Sub Type Condominium/Strata
Listing Status Active
Purchase Type For Rent
Square Footage 799 sqft
Subdivision Concord
MLS® Listing ID N10417895
Bedrooms 2
Originating Board Toronto Regional Real Estate Board
Property Description
Location
Province ON
Rooms
Extra Room 1 Flat 4.57 m X 4.04 m Living room
Extra Room 2 Flat 3.25 m X 2.28 m Kitchen
Extra Room 3 Flat 4.57 m X 4.04 m Dining room
Extra Room 4 Flat 3.28 m X 2.72 m Bedroom
Extra Room 5 Flat 3.51 m X 2.92 m Bedroom 2
Interior
Heating Forced air
Cooling Central air conditioning
Flooring Laminate
Exterior
Garage Yes
Community Features Pet Restrictions, Community Centre
Waterfront No
View Y/N Yes
View View
Total Parking Spaces 1
Private Pool Yes
Others
Ownership Condominium/Strata
Acceptable Financing Monthly
Listing Terms Monthly







