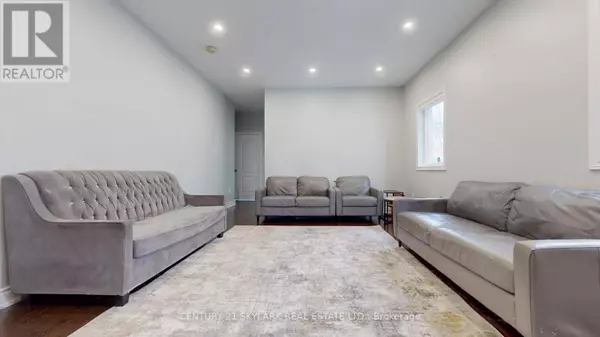
228 LORMEL GATE S Vaughan (vellore Village), ON L4H0C9
5 Beds
5 Baths
1,499 SqFt
UPDATED:
Key Details
Property Type Single Family Home
Sub Type Freehold
Listing Status Active
Purchase Type For Sale
Square Footage 1,499 sqft
Price per Sqft $993
Subdivision Vellore Village
MLS® Listing ID N10420919
Style Bungalow
Bedrooms 5
Half Baths 1
Originating Board Toronto Regional Real Estate Board
Property Description
Location
Province ON
Rooms
Extra Room 1 Main level 5.66 m X 4.01 m Living room
Extra Room 2 Main level 5.65 m X 4.03 m Dining room
Extra Room 3 Main level 4.98 m X 2.85 m Primary Bedroom
Extra Room 4 Main level 3.75 m X 3.32 m Bedroom 2
Extra Room 5 Main level 4.32 m X 3.6 m Bedroom 3
Interior
Heating Forced air
Cooling Central air conditioning
Flooring Hardwood
Fireplaces Number 1
Exterior
Parking Features Yes
View Y/N Yes
View City view
Total Parking Spaces 4
Private Pool No
Building
Story 1
Sewer Sanitary sewer
Architectural Style Bungalow
Others
Ownership Freehold







