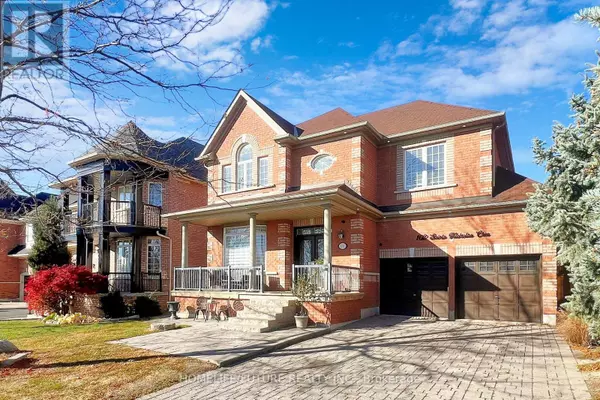REQUEST A TOUR If you would like to see this home without being there in person, select the "Virtual Tour" option and your agent will contact you to discuss available opportunities.
In-PersonVirtual Tour

$ 1,849,000
Est. payment /mo
Active
102 SAINT NICHOLAS CRESCENT Vaughan (vellore Village), ON L4H3E6
6 Beds
5 Baths
2,499 SqFt
UPDATED:
Key Details
Property Type Single Family Home
Sub Type Freehold
Listing Status Active
Purchase Type For Sale
Square Footage 2,499 sqft
Price per Sqft $739
Subdivision Vellore Village
MLS® Listing ID N10421398
Bedrooms 6
Half Baths 1
Originating Board Toronto Regional Real Estate Board
Property Description
Spacious Layout With 4 Generously-Sized Bedrooms, This Home Is Ideal For Growing Families Or Those Looking For Extra Space. The Open-Concept Design Creates A Warm And Inviting Atmosphere Throughout, With Large Windows That Fill The Home With Natural Light. Prime Location: Vaughan Mills Shopping Enthusiasts Will Love The Proximity To Vaughan Mills, Canadas Wonderland For Thrill-Seekers, Cortellucci Vaughan Hospital: For Peace Of Mind. Easy Access To Major Highways And Public Transit Makes Commuting A Breeze, While The Surrounding Area Offers A Wealth Of Parks, Schools, And Community Amenities. This Home Offers The Ideal Combination Of Suburban Tranquility And Urban Convenience. Don't Miss Out On The Opportunity To Live In One Of Vaughan's Most Sought-After Neighborhoods! Schedule Your Private Tour Today And Make This Beautiful Property Your New Home! (id:24570)
Location
Province ON
Interior
Heating Forced air
Cooling Central air conditioning
Exterior
Parking Features Yes
View Y/N No
Total Parking Spaces 6
Private Pool No
Building
Story 2
Sewer Sanitary sewer
Others
Ownership Freehold







