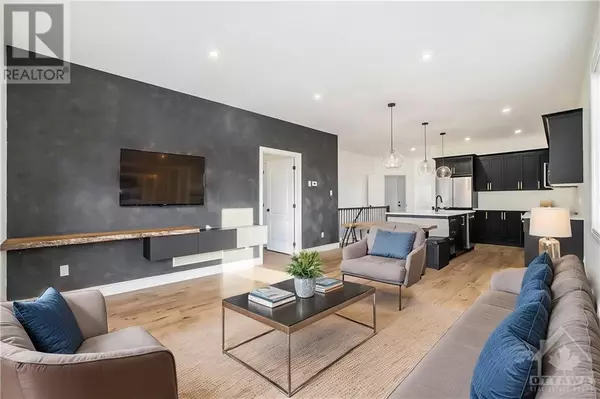
302 FORESTVIEW CRESCENT Renfrew, ON K7V0C4
3 Beds
3 Baths
UPDATED:
Key Details
Property Type Townhouse
Sub Type Townhouse
Listing Status Active
Purchase Type For Sale
Subdivision Renfrew
MLS® Listing ID 1419937
Style Bungalow
Bedrooms 3
Originating Board Ottawa Real Estate Board
Year Built 2021
Property Description
Location
Province ON
Rooms
Extra Room 1 Lower level 13'8\" x 26'0\" Recreation room
Extra Room 2 Lower level 10'6\" x 11'11\" Bedroom
Extra Room 3 Lower level 7'0\" x 9'5\" Full bathroom
Extra Room 4 Lower level 24'6\" x 21'4\" Storage
Extra Room 5 Main level 3'11\" x 14'2\" Foyer
Extra Room 6 Main level 9'10\" x 12'2\" Kitchen
Interior
Heating Forced air
Cooling Central air conditioning
Flooring Laminate, Ceramic
Exterior
Garage Yes
Fence Fenced yard
Waterfront No
View Y/N No
Total Parking Spaces 3
Private Pool No
Building
Lot Description Landscaped
Story 1
Sewer Municipal sewage system
Architectural Style Bungalow
Others
Ownership Freehold







