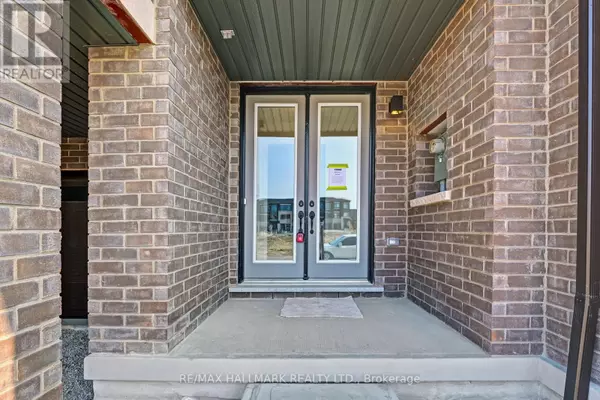
11 TENNANT CIRCLE Vaughan (vellore Village), ON L4H0W2
3 Beds
3 Baths
1,499 SqFt
UPDATED:
Key Details
Property Type Townhouse
Sub Type Townhouse
Listing Status Active
Purchase Type For Rent
Square Footage 1,499 sqft
Subdivision Vellore Village
MLS® Listing ID N10422070
Bedrooms 3
Half Baths 1
Originating Board Toronto Regional Real Estate Board
Property Description
Location
Province ON
Rooms
Extra Room 1 Third level 3.29 m X 4.29 m Primary Bedroom
Extra Room 2 Third level 2.37 m X 2.86 m Bedroom 2
Extra Room 3 Third level 2.43 m X 2.46 m Bedroom 3
Extra Room 4 Main level 4.93 m X 7.86 m Great room
Extra Room 5 Main level 2.86 m X 3.35 m Kitchen
Extra Room 6 Main level 4.93 m X 7.86 m Eating area
Interior
Heating Forced air
Cooling Central air conditioning
Flooring Hardwood, Ceramic
Fireplaces Number 1
Exterior
Parking Features Yes
Community Features Community Centre
View Y/N No
Total Parking Spaces 2
Private Pool No
Building
Story 3
Sewer Sanitary sewer
Others
Ownership Freehold
Acceptable Financing Monthly
Listing Terms Monthly







