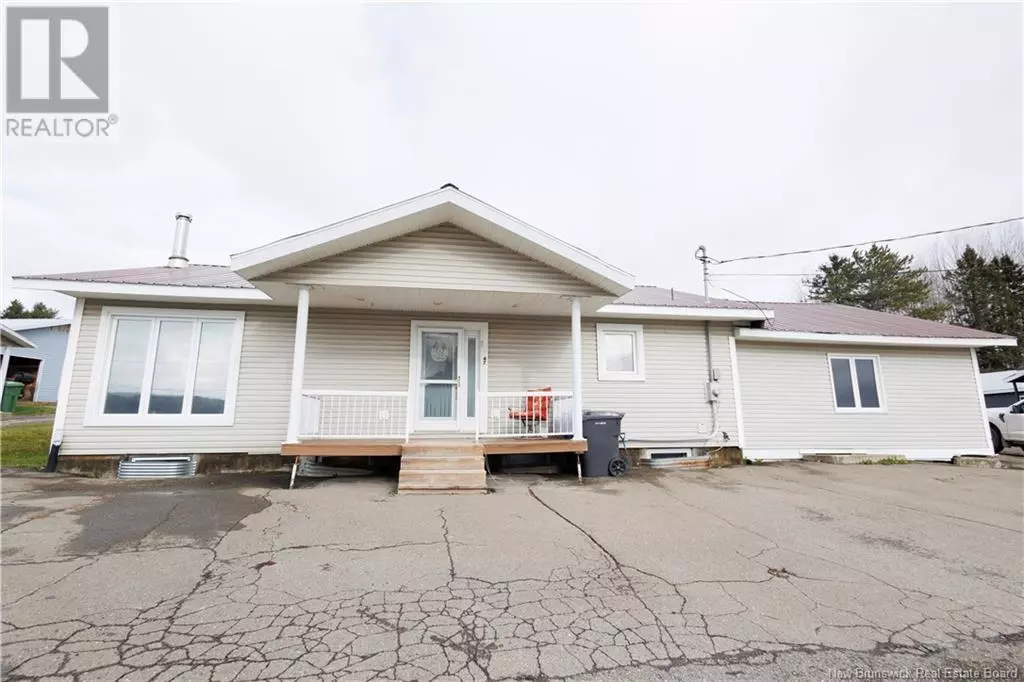
47 Principale Street Sainte-anne-de-madawaska, NB E7E1A5
2 Beds
2 Baths
1,729 SqFt
UPDATED:
Key Details
Property Type Single Family Home
Sub Type Freehold
Listing Status Active
Purchase Type For Sale
Square Footage 1,729 sqft
Price per Sqft $115
MLS® Listing ID NB109265
Style Bungalow
Bedrooms 2
Half Baths 1
Originating Board New Brunswick Real Estate Board
Lot Size 0.361 Acres
Acres 15736.837
Property Description
Location
Province NB
Rooms
Extra Room 1 Main level 5' x 3' Other
Extra Room 2 Main level 19' x 12' Bedroom
Extra Room 3 Main level 12' x 16' Dining room
Extra Room 4 Main level 17' x 16' Living room
Extra Room 5 Main level 6' x 6' Other
Extra Room 6 Main level 10' x 12' Kitchen
Interior
Heating Baseboard heaters, Forced air, ,
Flooring Ceramic, Laminate, Wood
Exterior
Garage Yes
View Y/N No
Private Pool No
Building
Story 1
Sewer Municipal sewage system
Architectural Style Bungalow
Others
Ownership Freehold







