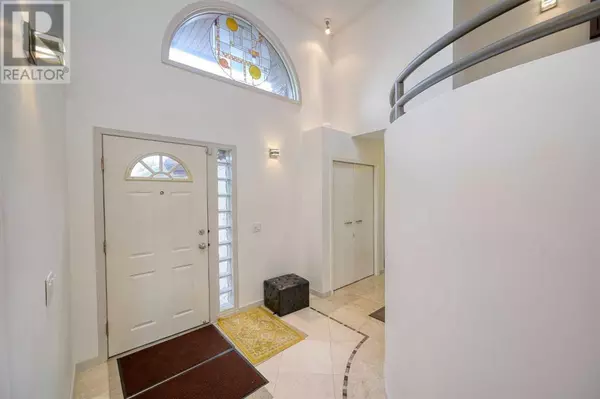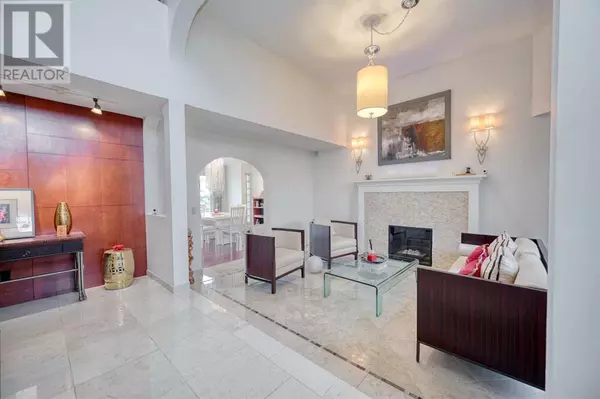
2628 Signal Ridge View SW Calgary, AB T3H3G1
3 Beds
3 Baths
2,468 SqFt
UPDATED:
Key Details
Property Type Single Family Home
Sub Type Freehold
Listing Status Active
Purchase Type For Sale
Square Footage 2,468 sqft
Price per Sqft $485
Subdivision Signal Hill
MLS® Listing ID A2178628
Bedrooms 3
Half Baths 1
Originating Board Calgary Real Estate Board
Year Built 2002
Lot Size 5,898 Sqft
Acres 5898.623
Property Description
Location
Province AB
Rooms
Extra Room 1 Main level 16.08 Ft x 11.92 Ft Living room
Extra Room 2 Main level 21.42 Ft x 18.92 Ft Family room
Extra Room 3 Main level 10.83 Ft x 10.83 Ft Kitchen
Extra Room 4 Main level 9.50 Ft x 8.42 Ft Office
Extra Room 5 Main level 13.92 Ft x 11.67 Ft Dining room
Extra Room 6 Main level 6.08 Ft x 4.75 Ft 2pc Bathroom
Interior
Heating Forced air
Cooling None
Flooring Carpeted, Hardwood, Marble
Fireplaces Number 1
Exterior
Parking Features Yes
Garage Spaces 2.0
Garage Description 2
Fence Fence
View Y/N No
Total Parking Spaces 2
Private Pool No
Building
Lot Description Landscaped
Story 2
Others
Ownership Freehold







