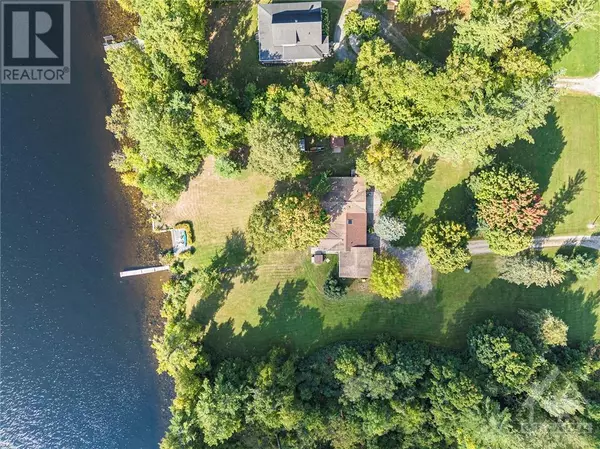
1031 BARRYVALE ROAD Calabogie, ON K0J1H0
4 Beds
2 Baths
1.56 Acres Lot
UPDATED:
Key Details
Property Type Single Family Home
Sub Type Freehold
Listing Status Active
Purchase Type For Sale
Subdivision Greater Madawaska
MLS® Listing ID 1420452
Style Bungalow
Bedrooms 4
Originating Board Ottawa Real Estate Board
Year Built 1966
Lot Size 1.560 Acres
Acres 67953.6
Property Description
Location
Province ON
Rooms
Extra Room 1 Lower level 14'3\" x 31'0\" Recreation room
Extra Room 2 Lower level 12'6\" x 12'4\" Storage
Extra Room 3 Lower level 12'7\" x 11'7\" Utility room
Extra Room 4 Main level 10'0\" x 9'5\" Foyer
Extra Room 5 Main level 7'7\" x 5'4\" 3pc Bathroom
Extra Room 6 Main level 9'11\" x 9'5\" Bedroom
Interior
Heating Forced air, Heat Pump
Cooling Heat Pump
Flooring Mixed Flooring, Hardwood, Tile
Fireplaces Number 1
Exterior
Garage Yes
Waterfront Yes
View Y/N Yes
View Lake view, Mountain view
Total Parking Spaces 10
Private Pool No
Building
Story 1
Sewer Septic System
Architectural Style Bungalow
Others
Ownership Freehold







