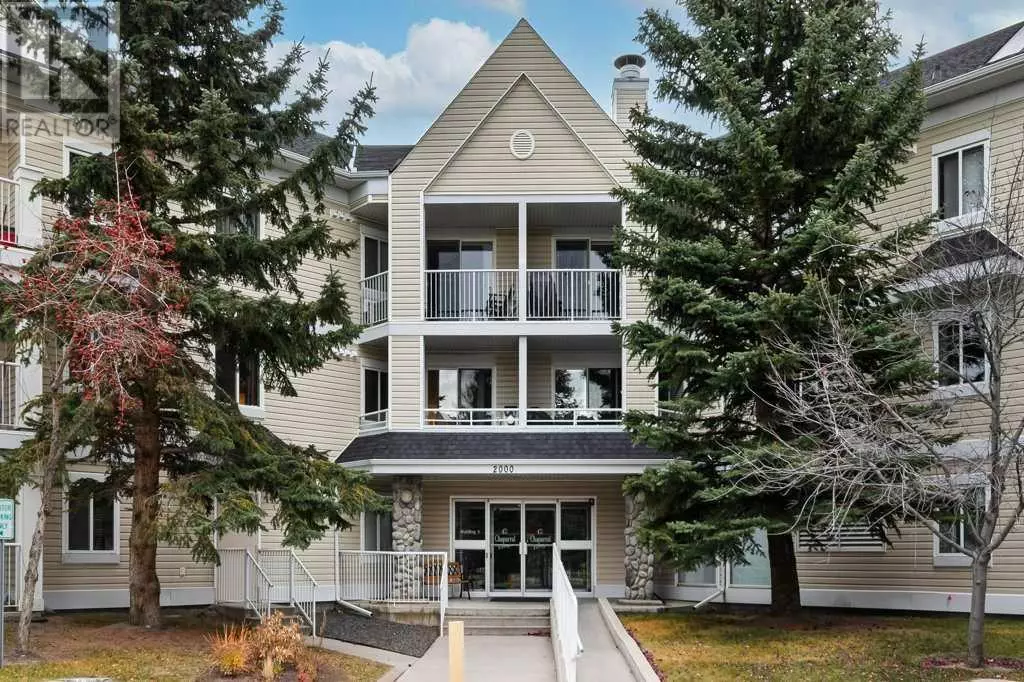
2209, 11 Chaparral Ridge Drive SE Calgary, AB T2X3P7
2 Beds
2 Baths
1,036 SqFt
UPDATED:
Key Details
Property Type Condo
Sub Type Condominium/Strata
Listing Status Active
Purchase Type For Sale
Square Footage 1,036 sqft
Price per Sqft $337
Subdivision Chaparral
MLS® Listing ID A2179344
Bedrooms 2
Condo Fees $642/mo
Originating Board Calgary Real Estate Board
Year Built 2000
Property Description
Location
Province AB
Rooms
Extra Room 1 Main level 7.83 Ft x 5.08 Ft 4pc Bathroom
Extra Room 2 Main level 5.00 Ft x 7.83 Ft 4pc Bathroom
Extra Room 3 Main level 12.75 Ft x 5.83 Ft Other
Extra Room 4 Main level 15.25 Ft x 9.92 Ft Bedroom
Extra Room 5 Main level 8.92 Ft x 9.08 Ft Foyer
Extra Room 6 Main level 8.00 Ft x 8.25 Ft Kitchen
Interior
Heating Baseboard heaters, Other
Cooling None
Flooring Carpeted, Laminate, Linoleum
Fireplaces Number 1
Exterior
Parking Features Yes
Community Features Pets Allowed With Restrictions
View Y/N No
Total Parking Spaces 1
Private Pool No
Building
Story 3
Others
Ownership Condominium/Strata







