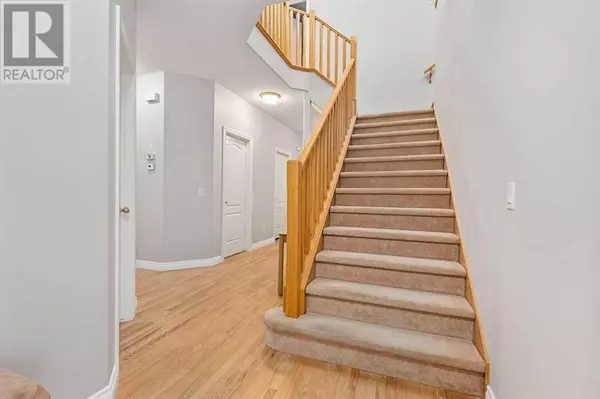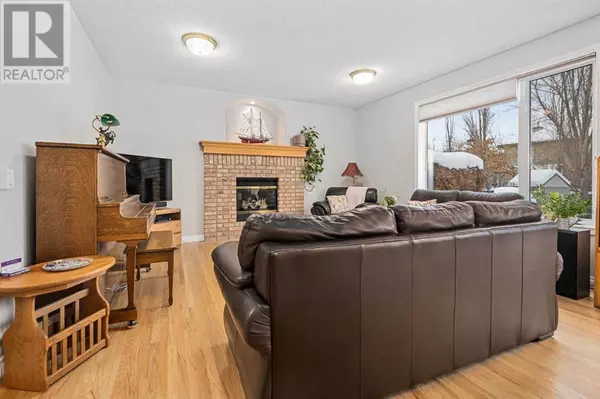
55 Chapman Way SE Calgary, AB T2X3S5
5 Beds
4 Baths
2,467 SqFt
UPDATED:
Key Details
Property Type Single Family Home
Sub Type Freehold
Listing Status Active
Purchase Type For Sale
Square Footage 2,467 sqft
Price per Sqft $336
Subdivision Chaparral
MLS® Listing ID A2179014
Bedrooms 5
Half Baths 1
Originating Board Calgary Real Estate Board
Year Built 2002
Lot Size 4,725 Sqft
Acres 4725.3564
Property Description
Location
Province AB
Rooms
Extra Room 1 Basement 14.67 Ft x 13.50 Ft Family room
Extra Room 2 Basement 21.67 Ft x 10.17 Ft Furnace
Extra Room 3 Basement 15.50 Ft x 15.33 Ft Media
Extra Room 4 Basement 10.42 Ft x 7.50 Ft Storage
Extra Room 5 Basement 16.33 Ft x 13.67 Ft Bedroom
Extra Room 6 Basement 7.83 Ft x 6.00 Ft 4pc Bathroom
Interior
Heating Forced air
Cooling Partially air conditioned
Flooring Carpeted, Hardwood
Fireplaces Number 2
Exterior
Parking Features Yes
Garage Spaces 2.0
Garage Description 2
Fence Fence
Community Features Lake Privileges
View Y/N No
Total Parking Spaces 4
Private Pool No
Building
Story 2
Others
Ownership Freehold







