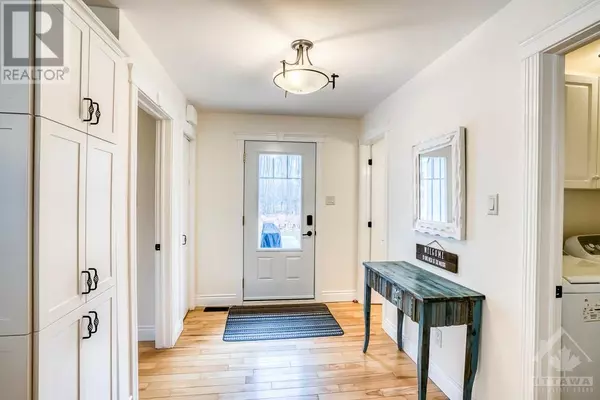
93 PHEASANT RUN Calabogie, ON K0J1H0
4 Beds
2 Baths
0.63 Acres Lot
UPDATED:
Key Details
Property Type Single Family Home
Sub Type Freehold
Listing Status Active
Purchase Type For Rent
Subdivision Calabogie Highlands
MLS® Listing ID 1419697
Style Bungalow
Bedrooms 4
Originating Board Ottawa Real Estate Board
Year Built 2013
Lot Size 0.630 Acres
Acres 27442.8
Property Description
Location
Province ON
Rooms
Extra Room 1 Lower level 26'9\" x 22'7\" Family room
Extra Room 2 Lower level 11'8\" x 10'8\" Bedroom
Extra Room 3 Lower level 13'6\" x 12'2\" Bedroom
Extra Room 4 Main level 30'3\" x 28'5\" Great room
Extra Room 5 Main level 11'11\" x 15'1\" Primary Bedroom
Extra Room 6 Main level 9'4\" x 5'5\" Other
Interior
Heating Forced air
Cooling None
Flooring Hardwood, Vinyl
Fireplaces Number 1
Exterior
Garage No
Waterfront No
View Y/N No
Total Parking Spaces 6
Private Pool No
Building
Story 1
Sewer Septic System
Architectural Style Bungalow
Others
Ownership Freehold
Acceptable Financing Monthly
Listing Terms Monthly







