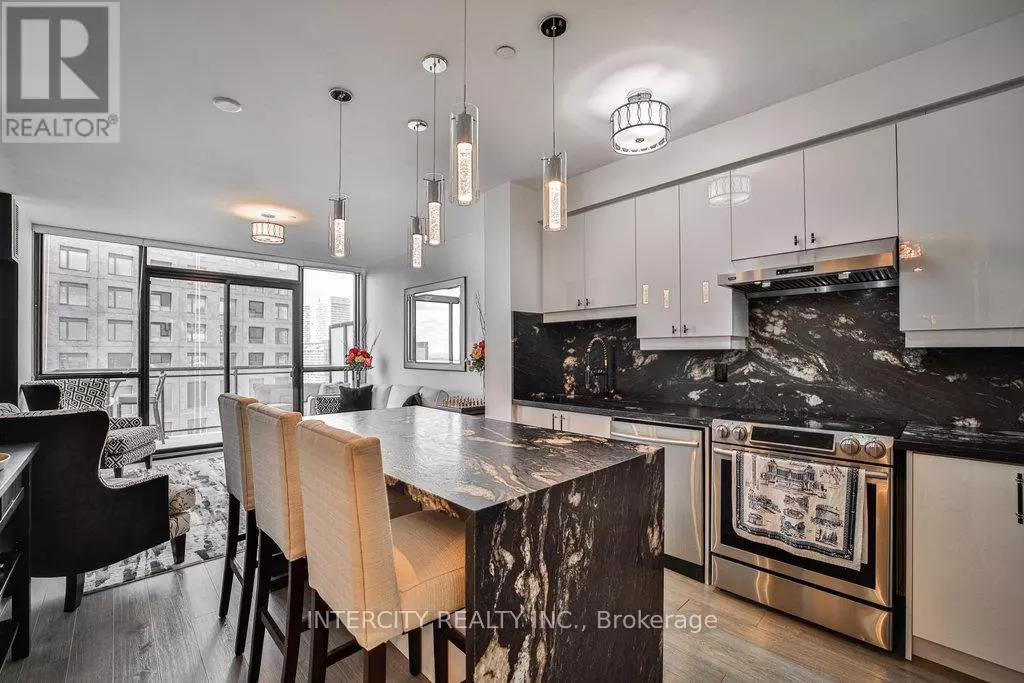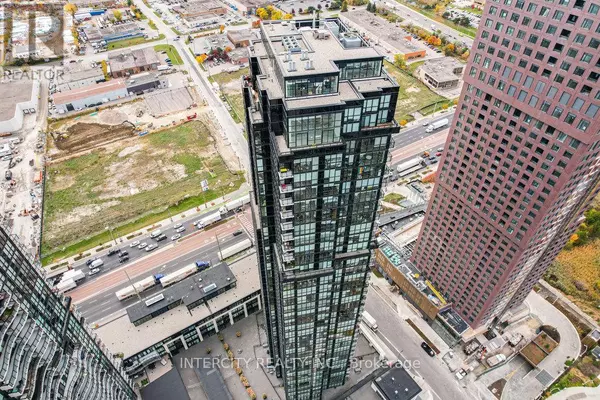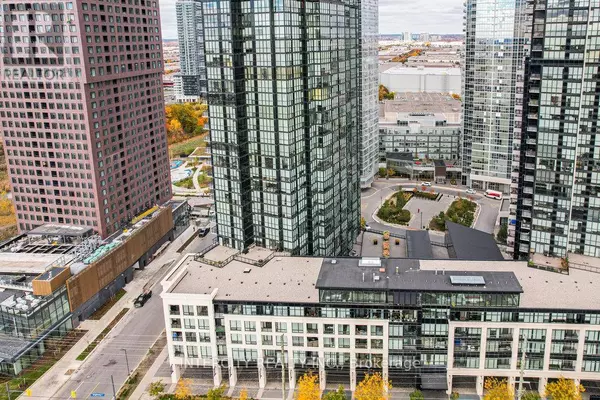
2910 Highway 7 West #3504 Vaughan (concord), ON L4K0H8
2 Beds
2 Baths
699 SqFt
UPDATED:
Key Details
Property Type Condo
Sub Type Condominium/Strata
Listing Status Active
Purchase Type For Sale
Square Footage 699 sqft
Price per Sqft $944
Subdivision Concord
MLS® Listing ID N10427559
Bedrooms 2
Half Baths 1
Condo Fees $637/mo
Originating Board Toronto Regional Real Estate Board
Property Description
Location
Province ON
Rooms
Extra Room 1 Main level 4.35 m X 3.75 m Kitchen
Extra Room 2 Main level 4.11 m X 3.68 m Living room
Extra Room 3 Main level 4.11 m X 3.68 m Dining room
Extra Room 4 Main level 5.79 m X 3.62 m Bedroom
Extra Room 5 Main level 2.71 m X 2.53 m Den
Interior
Heating Forced air
Cooling Central air conditioning
Flooring Laminate
Exterior
Garage Yes
Community Features Pet Restrictions, School Bus
Waterfront No
View Y/N No
Total Parking Spaces 1
Private Pool Yes
Others
Ownership Condominium/Strata







