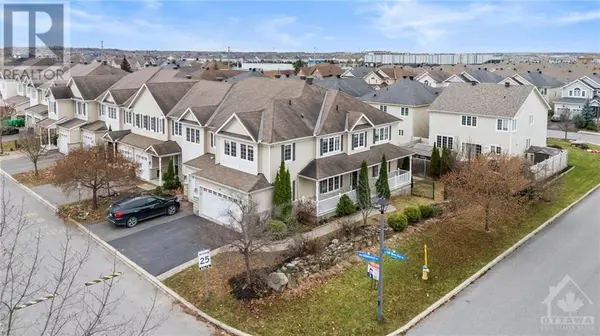
100 URBANCREST PRIVATE Ottawa, ON K2J0Z6
3 Beds
3 Baths
OPEN HOUSE
Sun Nov 24, 2:00pm - 4:00pm
UPDATED:
Key Details
Property Type Townhouse
Sub Type Townhouse
Listing Status Active
Purchase Type For Sale
Subdivision Stonebridge
MLS® Listing ID 1419995
Bedrooms 3
Half Baths 1
Condo Fees $80/mo
Originating Board Ottawa Real Estate Board
Year Built 2010
Property Description
Location
Province ON
Rooms
Extra Room 1 Second level 16'1\" x 11'7\" Primary Bedroom
Extra Room 2 Second level 6'11\" x 4'5\" Other
Extra Room 3 Second level Measurements not available 4pc Ensuite bath
Extra Room 4 Second level 14'10\" x 11'4\" Bedroom
Extra Room 5 Second level 12'9\" x 9'6\" Bedroom
Extra Room 6 Second level Measurements not available Sitting room
Interior
Heating Forced air
Cooling Central air conditioning
Flooring Wall-to-wall carpet, Hardwood, Laminate
Fireplaces Number 1
Exterior
Garage Yes
Fence Fenced yard
Community Features Family Oriented
Waterfront No
View Y/N No
Total Parking Spaces 4
Private Pool No
Building
Lot Description Landscaped
Story 2
Sewer Municipal sewage system
Others
Ownership Freehold







