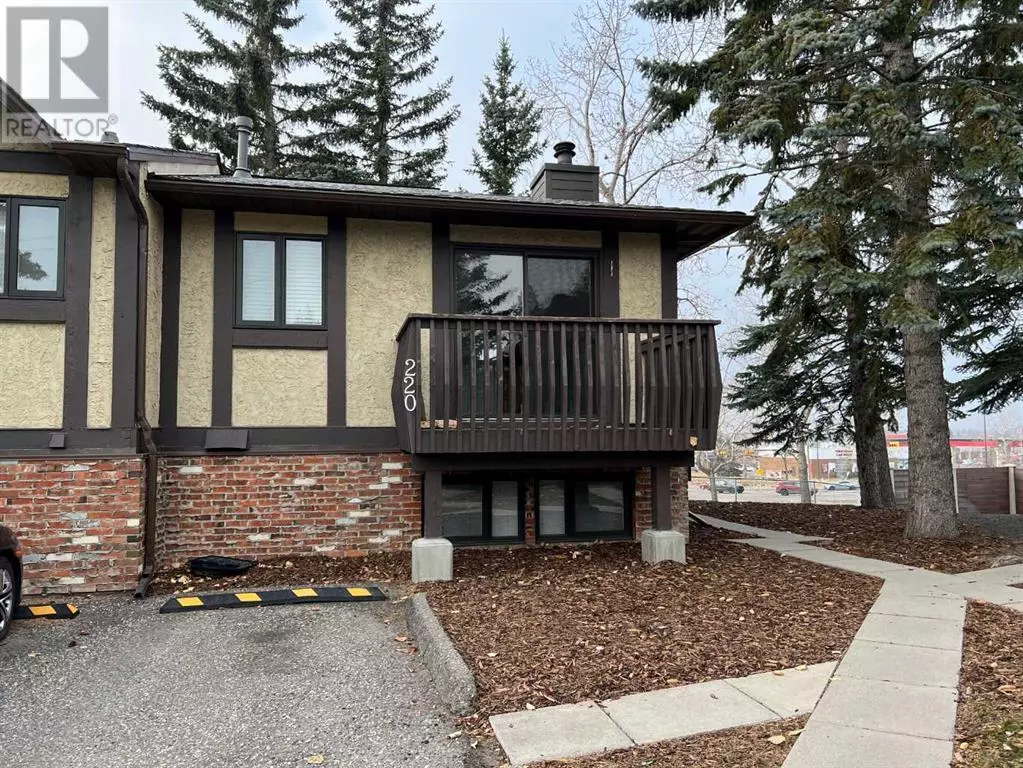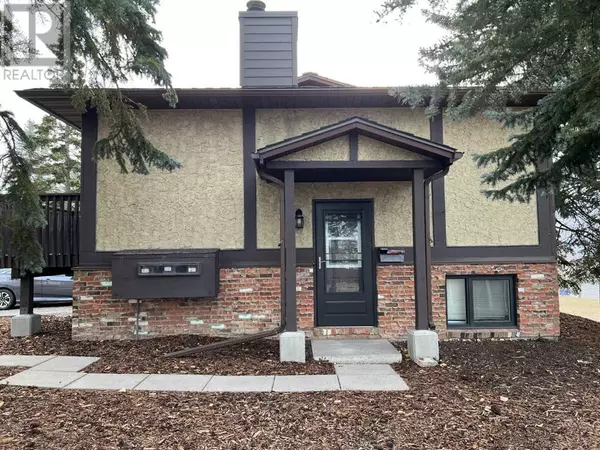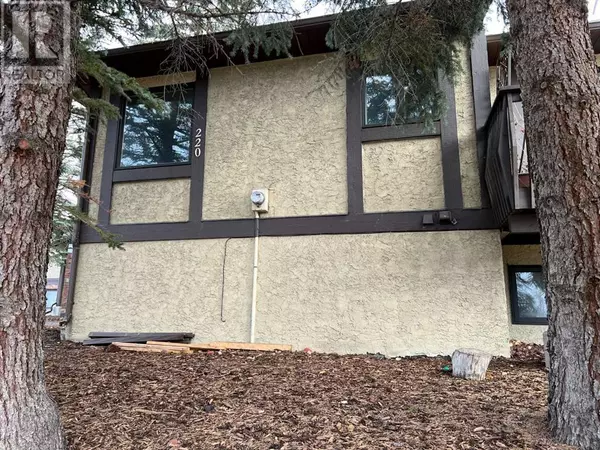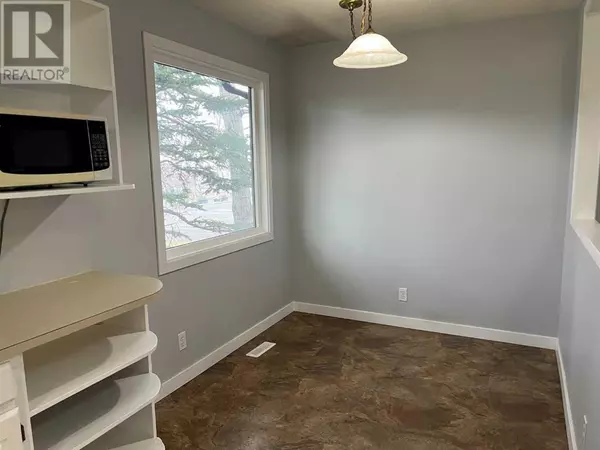
220 Storybook Terrace NW Calgary, AB T2G5T7
2 Beds
1 Bath
475 SqFt
UPDATED:
Key Details
Property Type Townhouse
Sub Type Townhouse
Listing Status Active
Purchase Type For Sale
Square Footage 475 sqft
Price per Sqft $599
Subdivision Ranchlands
MLS® Listing ID A2179623
Style Bi-level
Bedrooms 2
Condo Fees $408/mo
Originating Board Calgary Real Estate Board
Year Built 1980
Property Description
Location
Province AB
Rooms
Extra Room 1 Basement 12.67 Ft x 10.00 Ft Primary Bedroom
Extra Room 2 Basement 9.50 Ft x 6.50 Ft Bedroom
Extra Room 3 Basement Measurements not available 4pc Bathroom
Extra Room 4 Main level 11.00 Ft x 7.50 Ft Kitchen
Extra Room 5 Main level 7.50 Ft x 7.00 Ft Dining room
Extra Room 6 Main level 18.33 Ft x 10.00 Ft Living room
Interior
Heating Forced air,
Cooling None
Flooring Carpeted, Ceramic Tile, Laminate
Fireplaces Number 1
Exterior
Garage No
Fence Partially fenced
Community Features Pets Allowed With Restrictions, Age Restrictions
View Y/N No
Total Parking Spaces 1
Private Pool No
Building
Lot Description Landscaped
Architectural Style Bi-level
Others
Ownership Condominium/Strata







