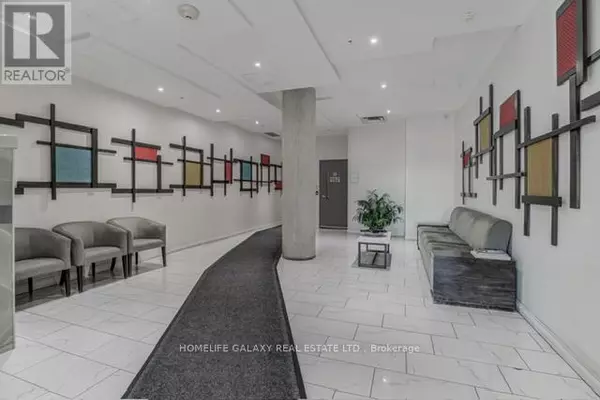760 The Queens WAY #212 Toronto (stonegate-queensway), ON M8Z0E1
2 Beds
2 Baths
699 SqFt
UPDATED:
Key Details
Property Type Condo
Sub Type Condominium/Strata
Listing Status Active
Purchase Type For Sale
Square Footage 699 sqft
Price per Sqft $929
Subdivision Stonegate-Queensway
MLS® Listing ID W10432732
Bedrooms 2
Condo Fees $677/mo
Originating Board Toronto Regional Real Estate Board
Property Sub-Type Condominium/Strata
Property Description
Location
Province ON
Rooms
Extra Room 1 Main level 3.15 m X 2.51 m Living room
Extra Room 2 Main level 6.1 m X 2.35 m Kitchen
Extra Room 3 Main level 4.5 m X 2.61 m Primary Bedroom
Extra Room 4 Main level 3.79 m X 2.59 m Bedroom 2
Interior
Heating Forced air
Cooling Central air conditioning
Flooring Laminate
Exterior
Parking Features Yes
Community Features Pet Restrictions
View Y/N Yes
View View
Total Parking Spaces 1
Private Pool No
Others
Ownership Condominium/Strata






