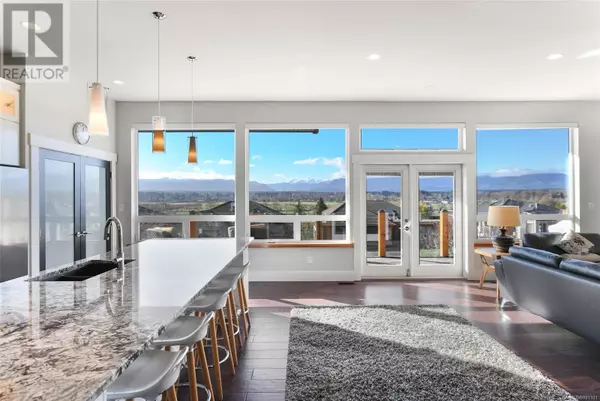1390 Farquharson Dr Courtenay, BC V9N9A4
3 Beds
3 Baths
2,507 SqFt
UPDATED:
Key Details
Property Type Single Family Home
Sub Type Freehold
Listing Status Active
Purchase Type For Sale
Square Footage 2,507 sqft
Price per Sqft $558
Subdivision Courtenay East
MLS® Listing ID 981101
Bedrooms 3
Originating Board Vancouver Island Real Estate Board
Year Built 2014
Lot Size 9,148 Sqft
Acres 9148.0
Property Sub-Type Freehold
Property Description
Location
Province BC
Zoning Residential
Rooms
Extra Room 1 Second level 4-Piece Bathroom
Extra Room 2 Second level 5-Piece Ensuite
Extra Room 3 Second level 10'11 x 5'8 Laundry room
Extra Room 4 Second level 13'1 x 7'5 Den
Extra Room 5 Second level 15'1 x 12'3 Bedroom
Extra Room 6 Second level 15'1 x 12'3 Bedroom
Interior
Heating Heat Pump
Cooling Central air conditioning
Fireplaces Number 1
Exterior
Parking Features Yes
View Y/N Yes
View City view, Mountain view
Total Parking Spaces 2
Private Pool No
Others
Ownership Freehold






