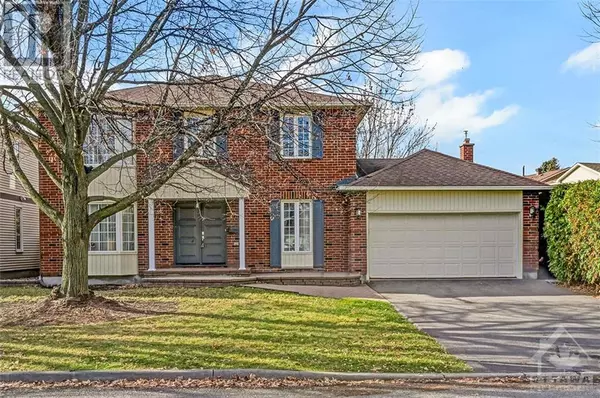
372 RIVER RIDGE CRESCENT Ottawa, ON K1E3N3
4 Beds
3 Baths
UPDATED:
Key Details
Property Type Single Family Home
Sub Type Freehold
Listing Status Active
Purchase Type For Sale
Subdivision Bilberry Creek; Queenswood Hei
MLS® Listing ID 1421024
Bedrooms 4
Half Baths 1
Originating Board Ottawa Real Estate Board
Year Built 1983
Property Description
Location
Province ON
Rooms
Extra Room 1 Second level 5'7\" x 9'8\" 4pc Bathroom
Extra Room 2 Second level 8'2\" x 10'7\" 4pc Ensuite bath
Extra Room 3 Second level 13'10\" x 9'7\" Bedroom
Extra Room 4 Second level 13'7\" x 10'4\" Bedroom
Extra Room 5 Second level 13'7\" x 9'9\" Bedroom
Extra Room 6 Second level 19'6\" x 11'4\" Primary Bedroom
Interior
Heating Forced air
Cooling Central air conditioning
Flooring Wall-to-wall carpet, Hardwood, Tile
Fireplaces Number 1
Exterior
Garage Yes
Fence Fenced yard
Community Features Family Oriented
View Y/N No
Total Parking Spaces 6
Private Pool No
Building
Lot Description Land / Yard lined with hedges
Story 2
Sewer Municipal sewage system
Others
Ownership Freehold







