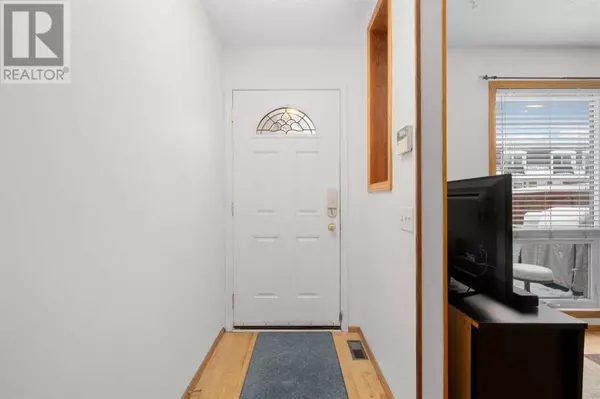
152, 330 Canterbury Drive SW Calgary, AB T2W3Z9
2 Beds
2 Baths
1,060 SqFt
UPDATED:
Key Details
Property Type Townhouse
Sub Type Townhouse
Listing Status Active
Purchase Type For Sale
Square Footage 1,060 sqft
Price per Sqft $353
Subdivision Canyon Meadows
MLS® Listing ID A2180224
Bedrooms 2
Half Baths 1
Condo Fees $306/mo
Originating Board Calgary Real Estate Board
Year Built 1971
Property Description
Location
Province AB
Rooms
Extra Room 1 Basement 17.33 Ft x 11.17 Ft Furnace
Extra Room 2 Main level 8.17 Ft x 6.83 Ft Dining room
Extra Room 3 Main level 13.08 Ft x 11.00 Ft Living room
Extra Room 4 Main level 11.17 Ft x 10.00 Ft Kitchen
Extra Room 5 Main level 6.67 Ft x 4.58 Ft 2pc Bathroom
Extra Room 6 Upper Level 14.17 Ft x 10.33 Ft Primary Bedroom
Interior
Heating Forced air,
Cooling None
Flooring Carpeted, Ceramic Tile, Hardwood
Fireplaces Number 1
Exterior
Garage No
Fence Fence
Community Features Pets Allowed, Pets Allowed With Restrictions
View Y/N No
Total Parking Spaces 1
Private Pool Yes
Building
Lot Description Landscaped
Story 2
Others
Ownership Condominium/Strata







