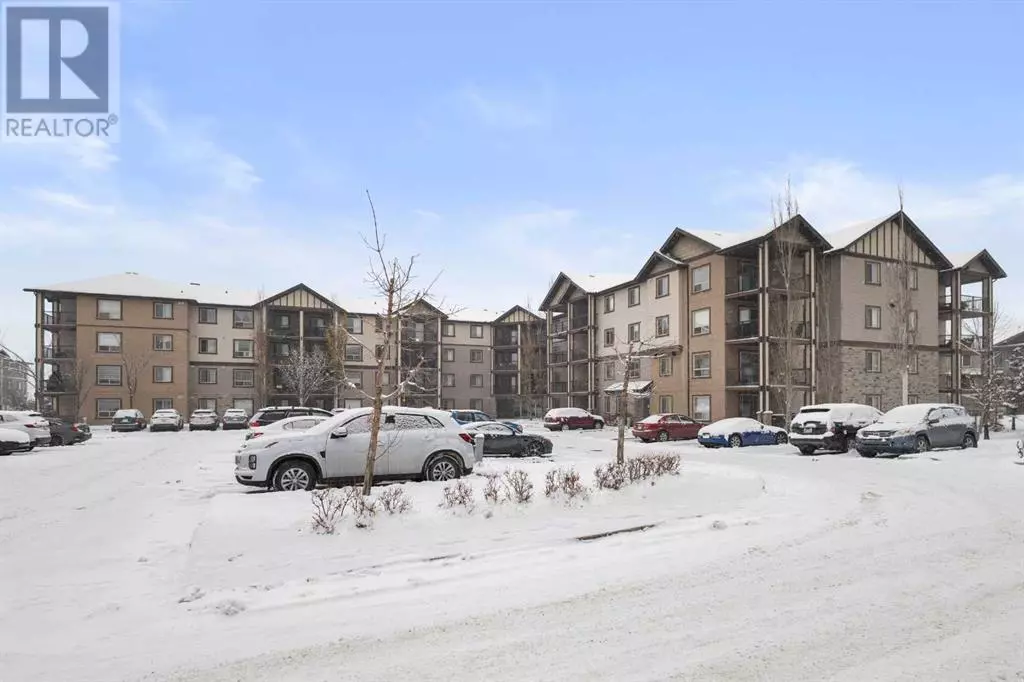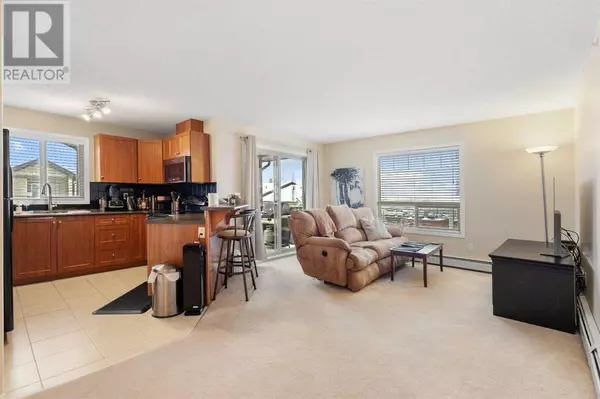
3422, 60 Panatella Street NW Calgary, AB T3K0M3
2 Beds
2 Baths
952 SqFt
UPDATED:
Key Details
Property Type Condo
Sub Type Condominium/Strata
Listing Status Active
Purchase Type For Sale
Square Footage 952 sqft
Price per Sqft $346
Subdivision Panorama Hills
MLS® Listing ID A2180810
Style Low rise
Bedrooms 2
Condo Fees $515/mo
Originating Board Calgary Real Estate Board
Year Built 2007
Property Description
Location
Province AB
Rooms
Extra Room 1 Main level 13.33 Ft x 8.50 Ft Living room
Extra Room 2 Main level 12.33 Ft x 13.58 Ft Kitchen
Extra Room 3 Main level 10.17 Ft x 7.58 Ft Dining room
Extra Room 4 Main level 13.67 Ft x 11.67 Ft Primary Bedroom
Extra Room 5 Main level 11.50 Ft x 10.67 Ft Bedroom
Extra Room 6 Main level 4.83 Ft x 8.42 Ft 4pc Bathroom
Interior
Heating Baseboard heaters
Cooling None
Flooring Carpeted, Tile
Exterior
Parking Features No
Community Features Pets Allowed With Restrictions
View Y/N No
Total Parking Spaces 1
Private Pool No
Building
Story 4
Architectural Style Low rise
Others
Ownership Condominium/Strata







