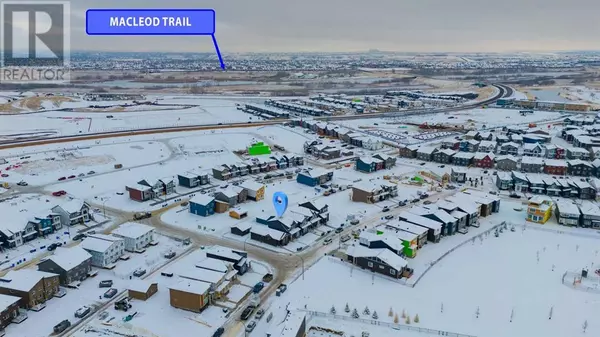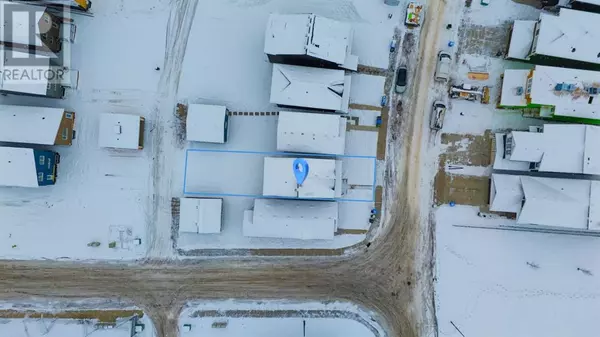
317 Belmont Park SW Calgary, AB T2X5T1
3 Beds
3 Baths
1,500 SqFt
OPEN HOUSE
Sat Nov 30, 10:00am - 2:00pm
UPDATED:
Key Details
Property Type Single Family Home
Sub Type Freehold
Listing Status Active
Purchase Type For Sale
Square Footage 1,500 sqft
Price per Sqft $413
Subdivision Belmont
MLS® Listing ID A2180828
Bedrooms 3
Half Baths 1
Originating Board Calgary Real Estate Board
Lot Size 3,056 Sqft
Acres 3056.95
Property Description
Location
Province AB
Rooms
Extra Room 1 Main level 5.58 Ft x 4.58 Ft 2pc Bathroom
Extra Room 2 Main level 12.50 Ft x 9.83 Ft Dining room
Extra Room 3 Main level 12.50 Ft x 12.92 Ft Kitchen
Extra Room 4 Main level 14.67 Ft x 12.17 Ft Living room
Extra Room 5 Upper Level 8.25 Ft x 6.67 Ft 4pc Bathroom
Extra Room 6 Upper Level 8.17 Ft x 6.50 Ft 4pc Bathroom
Interior
Heating High-Efficiency Furnace,
Cooling None
Flooring Carpeted, Ceramic Tile, Laminate, Vinyl Plank
Exterior
Garage No
Fence Not fenced
View Y/N No
Total Parking Spaces 2
Private Pool No
Building
Story 2
Others
Ownership Freehold







