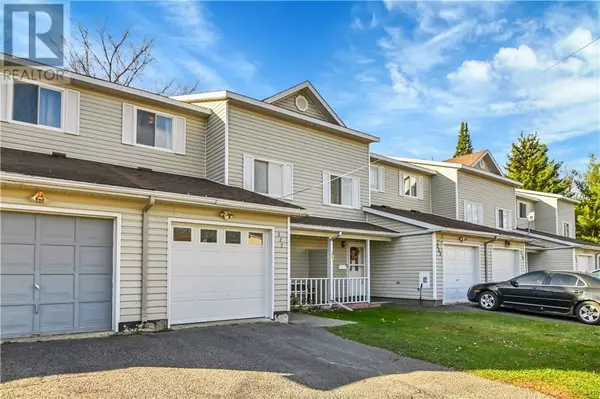REQUEST A TOUR If you would like to see this home without being there in person, select the "Virtual Tour" option and your agent will contact you to discuss available opportunities.
In-PersonVirtual Tour

$ 389,900
Est. payment /mo
New
327 AIRTH BOULEVARD Renfrew (540 - Renfrew), ON K7V4B6
3 Beds
2 Baths
UPDATED:
Key Details
Property Type Townhouse
Sub Type Townhouse
Listing Status Active
Purchase Type For Sale
Subdivision 540 - Renfrew
MLS® Listing ID X10428426
Bedrooms 3
Originating Board Renfrew County Real Estate Board
Property Description
Centrally located and walking distance to all amenities and area schools, this Garden Home offers much in the way of value and space. Spacious interior with a private rear yard and rear deck, this home has been well cared for and shows very well. Once inside you will find every floor finished. The main floor has hardwood floors along with a generous sized kitchen with good cupboard space, a dining area, living room, and 2 pc bath. Upstairs you will find three spacious bedrooms along with a 4 pc bath. The basement is also finished providing every member of the family with living space. An economical home to own with utilities averaging: Water/Sewage - $105/month, Hydro - $90/month, Heat - $75/month. Hot water tank rental - $35/month. The furnace was replaced in 2018 and the roof re-shingled in 2023., Flooring: Hardwood, Flooring: Carpet W/W & Mixed, Flooring: Linoleum (id:24570)
Location
Province ON
Rooms
Extra Room 1 Second level 3.3 m X 3.98 m Primary Bedroom
Extra Room 2 Second level 2.69 m X 3.98 m Bedroom
Extra Room 3 Second level 3.12 m X 3.09 m Bedroom
Extra Room 4 Second level Measurements not available Bathroom
Extra Room 5 Basement 3.2 m X 2.94 m Utility room
Extra Room 6 Basement 3.12 m X 5.66 m Family room
Interior
Heating Forced air
Cooling Central air conditioning
Exterior
Garage Yes
View Y/N No
Total Parking Spaces 2
Private Pool No
Building
Story 2
Sewer Sanitary sewer
Others
Ownership Freehold







