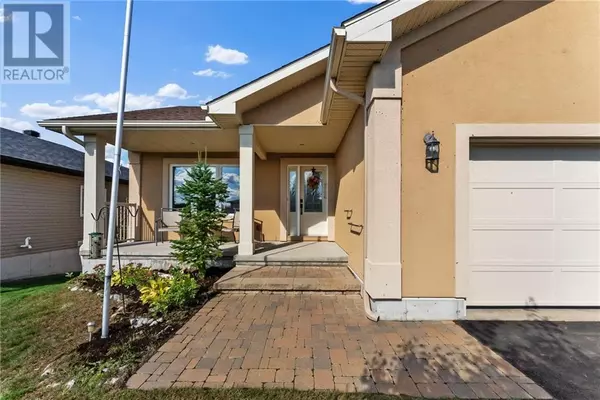REQUEST A TOUR If you would like to see this home without being there in person, select the "Virtual Tour" option and your agent will contact you to discuss available opportunities.
In-PersonVirtual Tour

$ 619,900
Est. payment /mo
Active
121 OTTERIDGE AVENUE Renfrew (540 - Renfrew), ON K7V0A1
3 Beds
2 Baths
UPDATED:
Key Details
Property Type Single Family Home
Sub Type Freehold
Listing Status Active
Purchase Type For Sale
Subdivision 540 - Renfrew
MLS® Listing ID X9521640
Style Bungalow
Bedrooms 3
Originating Board Renfrew County Real Estate Board
Property Description
Flooring: Tile, Welcome to this beautiful home located in the desirable Hunter Gate subdivision of Renfrew! This spacious 3-bedroom, 2-bathroom property offers a perfect blend of comfort, convenience, and style.\r\nKey Features include: A large, light-filled Principal Bedroom with a full en-suite bathroom, providing ultimate privacy and comfort. Open-concept living and dining areas, ideal for family gatherings and entertaining. A well thought out kitchen with ample storage, plenty of counterspace, and quality appliances. The large unfinished walkout basement is waiting for your personal touch. Enjoy outdoor relaxation on the partially covered, wrap-around deck, perfect for BBQs and entertaining. A spacious 2-car garage (21'3"" x 19'5"") offers plenty of room for vehicles, tools, or extra storage.\r\nThis beautiful home is located in a quiet, family-friendly neighborhood just minutes from parks, schools, and local amenities. Don’t miss the opportunity to make this exceptional property your new home!, Flooring: Hardwood (id:24570)
Location
Province ON
Rooms
Extra Room 1 Main level 1.67 m X 3.83 m Foyer
Extra Room 2 Main level 3.73 m X 3.83 m Living room
Extra Room 3 Main level 4.77 m X 3.98 m Dining room
Extra Room 4 Main level 4.44 m X 5.66 m Kitchen
Extra Room 5 Main level 4.49 m X 3.81 m Primary Bedroom
Extra Room 6 Main level 2.41 m X 2.84 m Bathroom
Interior
Heating Forced air
Fireplaces Number 1
Exterior
Garage Yes
View Y/N No
Total Parking Spaces 4
Private Pool No
Building
Story 1
Sewer Sanitary sewer
Architectural Style Bungalow
Others
Ownership Freehold







