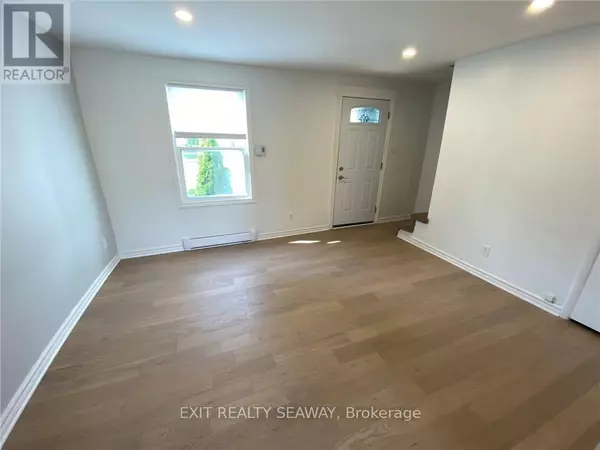147 LEFEBVRE AVENUE Cornwall, ON K6H5G8
2 Beds
1 Bath
1,099 SqFt
UPDATED:
Key Details
Property Type Single Family Home
Sub Type Freehold
Listing Status Active
Purchase Type For Sale
Square Footage 1,099 sqft
Price per Sqft $309
Subdivision 717 - Cornwall
MLS® Listing ID X9523012
Style Bungalow
Bedrooms 2
Originating Board Cornwall & District Real Estate Board
Property Sub-Type Freehold
Property Description
Location
Province ON
Rooms
Extra Room 1 Second level 4.03 m X 3.53 m Bedroom
Extra Room 2 Second level 5.05 m X 1.27 m Other
Extra Room 3 Main level 4.08 m X 3.47 m Living room
Extra Room 4 Main level 3.58 m X 2.76 m Kitchen
Extra Room 5 Main level 3.58 m X 2.89 m Dining room
Extra Room 6 Main level 2.87 m X 1.7 m Bathroom
Interior
Heating Baseboard heaters
Exterior
Parking Features Yes
Fence Fenced yard
View Y/N No
Total Parking Spaces 4
Private Pool No
Building
Story 1
Sewer Sanitary sewer
Architectural Style Bungalow
Others
Ownership Freehold






