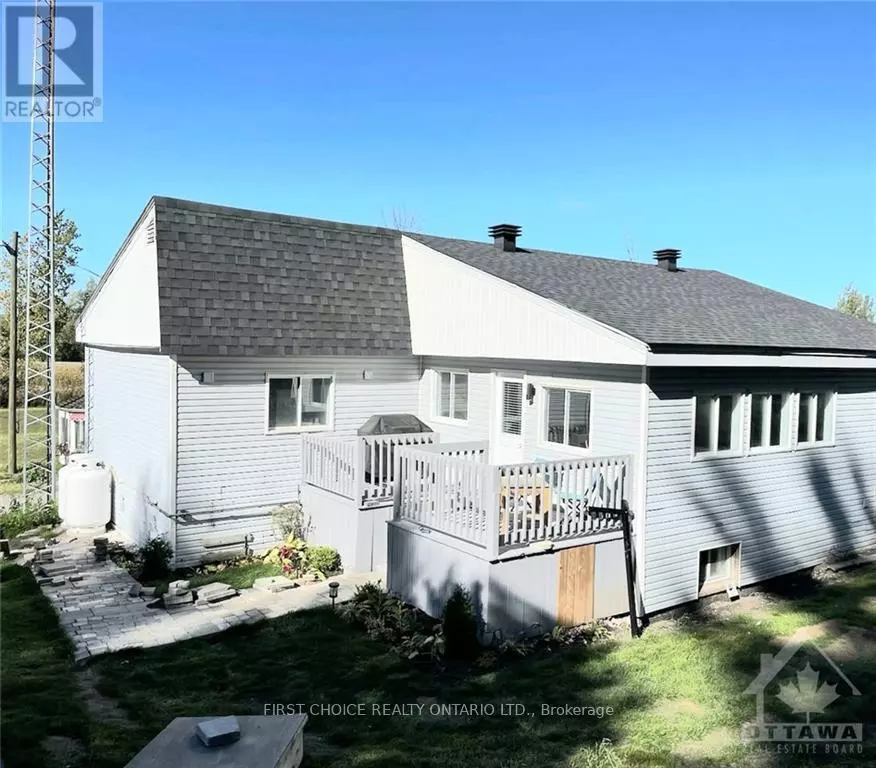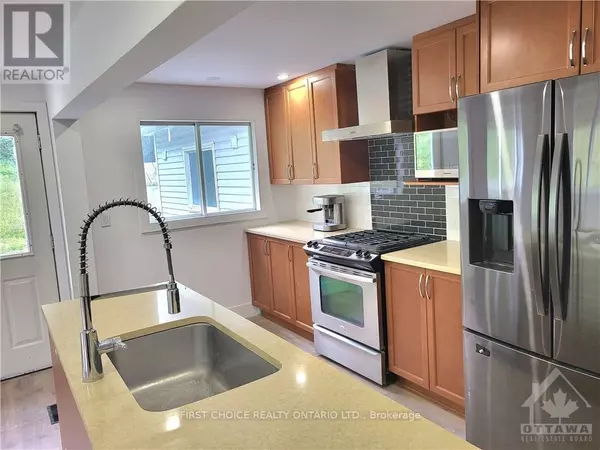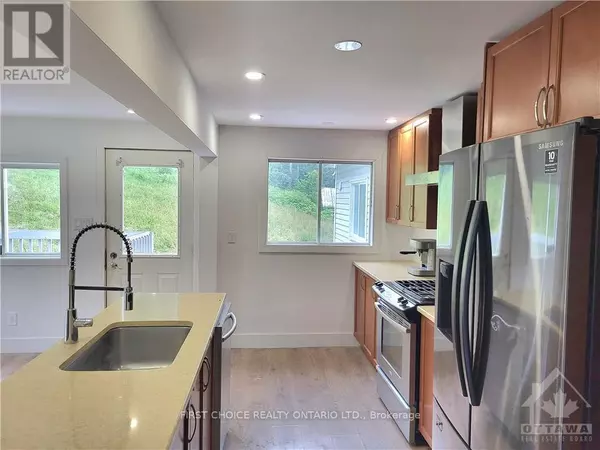
3774 OLD MONTREAL ROAD Ottawa, ON K4C1J1
4 Beds
3 Baths
UPDATED:
Key Details
Property Type Single Family Home
Sub Type Freehold
Listing Status Active
Purchase Type For Sale
Subdivision 1116 - Cumberland West
MLS® Listing ID X10419382
Style Bungalow
Bedrooms 4
Originating Board Ottawa Real Estate Board
Property Description
Location
Province ON
Rooms
Extra Room 1 Lower level 4.59 m X 2.41 m Living room
Extra Room 2 Lower level 3.83 m X 2.74 m Bedroom
Extra Room 3 Lower level 1.5 m X 1.5 m Bathroom
Extra Room 4 Lower level 3.96 m X 2.59 m Kitchen
Extra Room 5 Lower level 2.13 m X 1.82 m Dining room
Extra Room 6 Main level 6.19 m X 3.4 m Dining room
Interior
Heating Forced air
Cooling Central air conditioning
Fireplaces Number 1
Exterior
Parking Features Yes
View Y/N No
Total Parking Spaces 12
Private Pool No
Building
Story 1
Sewer Septic System
Architectural Style Bungalow
Others
Ownership Freehold







