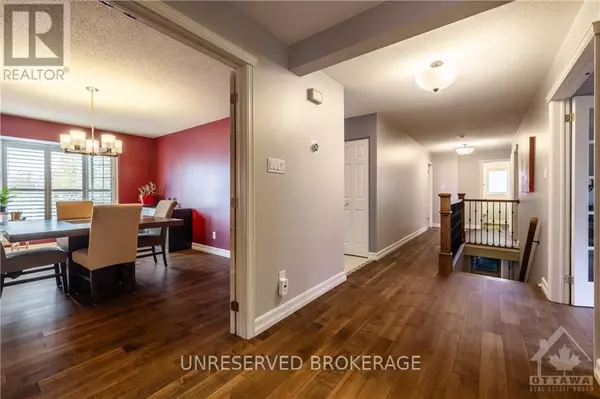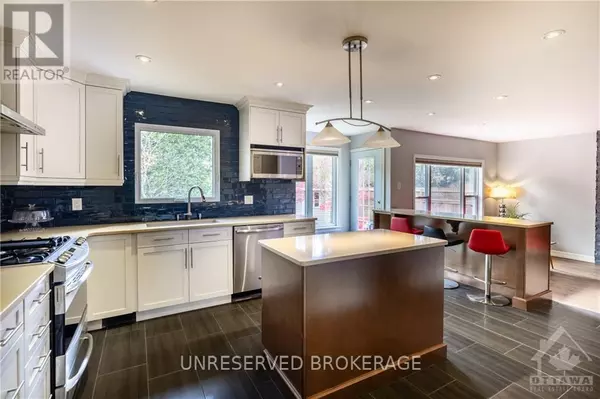299 LIARD STREET Ottawa, ON K2S1J2
4 Beds
3 Baths
UPDATED:
Key Details
Property Type Single Family Home
Sub Type Freehold
Listing Status Active
Purchase Type For Sale
Subdivision 8203 - Stittsville (South)
MLS® Listing ID X10418987
Style Bungalow
Bedrooms 4
Originating Board Ottawa Real Estate Board
Property Sub-Type Freehold
Property Description
Location
Province ON
Rooms
Extra Room 1 Lower level 5.58 m X 5.74 m Media
Extra Room 2 Lower level 11.98 m X 6.83 m Family room
Extra Room 3 Lower level 4.59 m X 4.59 m Bedroom
Extra Room 4 Main level 3.25 m X 5.13 m Dining room
Extra Room 5 Main level 3.12 m X 4.14 m Kitchen
Extra Room 6 Main level 3.75 m X 5.08 m Living room
Interior
Heating Forced air
Cooling Central air conditioning
Exterior
Parking Features Yes
Fence Fenced yard
View Y/N No
Total Parking Spaces 6
Private Pool No
Building
Story 1
Sewer Sanitary sewer
Architectural Style Bungalow
Others
Ownership Freehold






