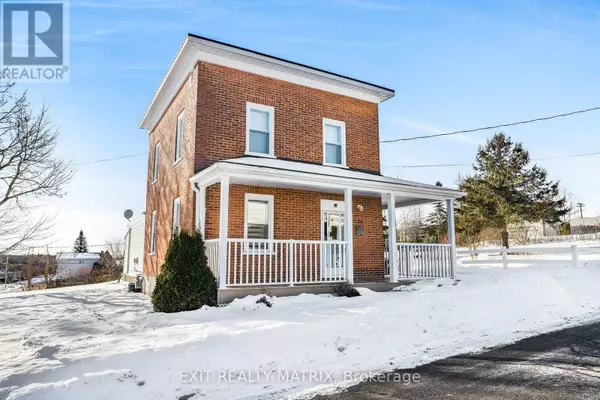126 MILL STREET Champlain, ON K0B1R0
3 Beds
2 Baths
UPDATED:
Key Details
Property Type Single Family Home
Sub Type Freehold
Listing Status Active
Purchase Type For Sale
Subdivision 613 - Vankleek Hill
MLS® Listing ID X9516498
Bedrooms 3
Half Baths 1
Originating Board Cornwall & District Real Estate Board
Property Sub-Type Freehold
Property Description
Location
Province ON
Rooms
Extra Room 1 Second level 3.27 m X 2.43 m Bathroom
Extra Room 2 Second level 5.33 m X 3.27 m Primary Bedroom
Extra Room 3 Second level 3.47 m X 2.64 m Bedroom
Extra Room 4 Second level 3.42 m X 2.28 m Bedroom
Extra Room 5 Basement 6.09 m X 2.94 m Utility room
Extra Room 6 Basement 5.74 m X 3.83 m Laundry room
Interior
Heating Forced air
Cooling Central air conditioning
Exterior
Parking Features Yes
View Y/N No
Total Parking Spaces 2
Private Pool No
Building
Story 2
Sewer Sanitary sewer
Others
Ownership Freehold
Virtual Tour https://my.matterport.com/show/?m=dNwHaWdS6ou






