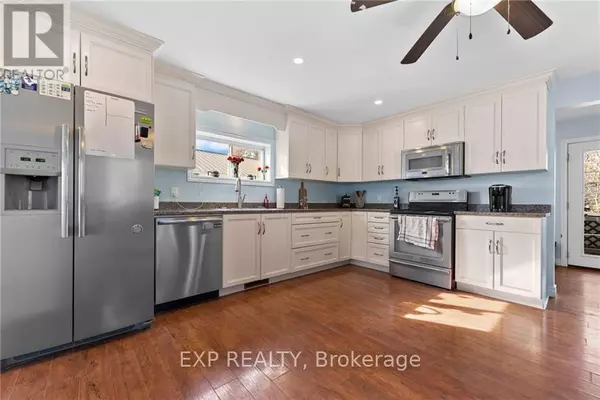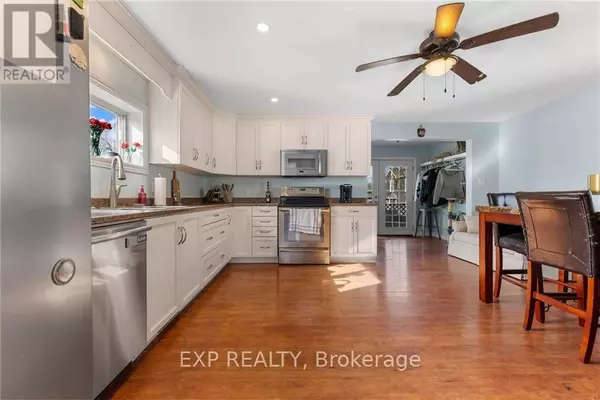REQUEST A TOUR If you would like to see this home without being there in person, select the "Virtual Tour" option and your agent will contact you to discuss available opportunities.
In-PersonVirtual Tour

$ 384,900
Est. payment /mo
Price Dropped by $15K
316 DUFF AVENUE Renfrew, ON K7V2V9
3 Beds
1 Bath
UPDATED:
Key Details
Property Type Single Family Home
Sub Type Freehold
Listing Status Active
Purchase Type For Sale
Subdivision 540 - Renfrew
MLS® Listing ID X9768616
Bedrooms 3
Originating Board Renfrew County Real Estate Board
Property Description
No work to do here! Totally remodeled in 2013 including plumbing. wiring, drywall and kitchen. Metal roofs on both the house and garage. The main level consists of large eat-in kitchen with plenty of counterspace and cabinets, laundry and mud room at rear entrance, and inviting living room as you enter via the enclosed porch at the front of the home. Upstairs you have a very large primary bedroom (plumbing is in place if you wanted to add an ensuite) and two other good sized bedrooms, plus a centrally located four piece bath. The basement is unfinished but is great storage or an area for kids to play. Natural gas hot water is brand new in spring of 2024 and is owned. Detached single garage is great to get your vehicle out of the weather and to use for extra storage. The retaining wall at the front of the house was just replaced as well. Please allow 24 hours irrevocable on all offers, Flooring: Vinyl, Flooring: Laminate (id:24570)
Location
Province ON
Rooms
Extra Room 1 Second level 5.18 m X 3.65 m Primary Bedroom
Extra Room 2 Second level 3.96 m X 3.04 m Bedroom
Extra Room 3 Second level 3.04 m X 2.43 m Bedroom
Extra Room 4 Second level 2.43 m X 1.52 m Bathroom
Extra Room 5 Main level 5.18 m X 3.6 m Living room
Extra Room 6 Main level 5.18 m X 4.82 m Kitchen
Interior
Heating Forced air
Cooling Central air conditioning
Exterior
Parking Features Yes
View Y/N No
Total Parking Spaces 4
Private Pool No
Building
Story 2
Sewer Sanitary sewer
Others
Ownership Freehold







