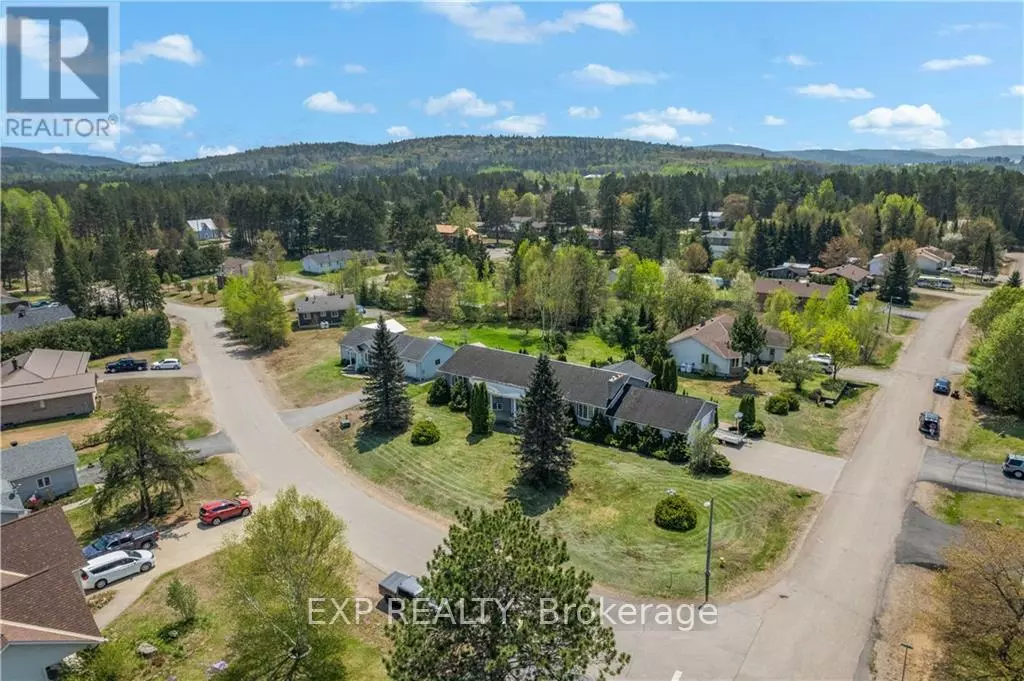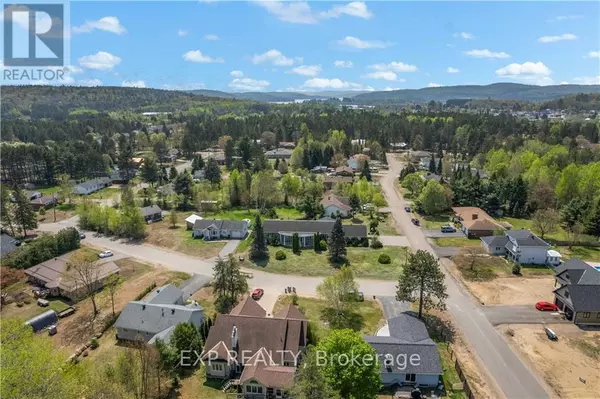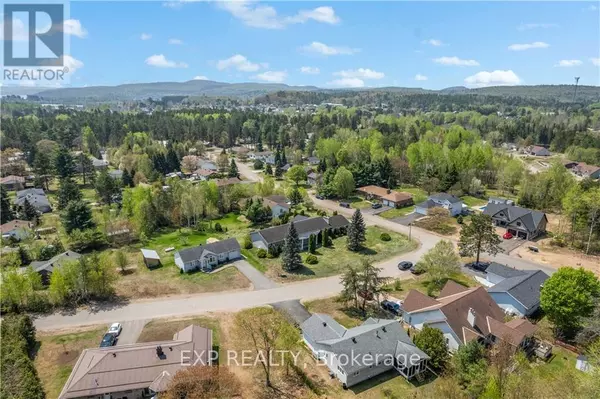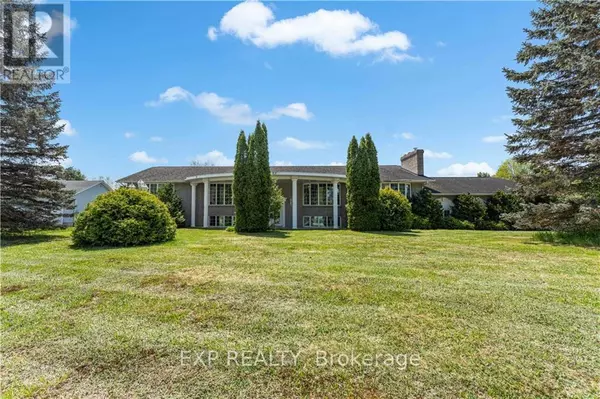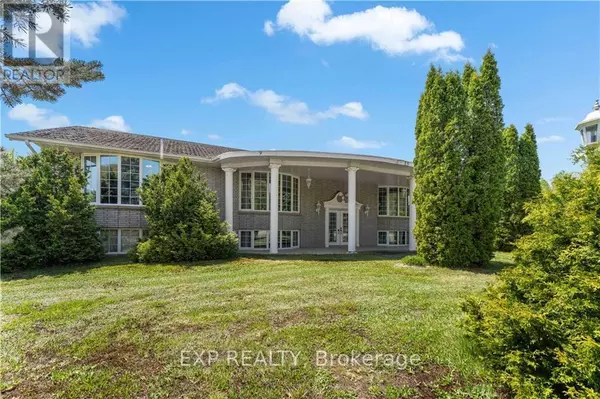
42 YANTHA CRESCENT Madawaska Valley, ON K0J1B0
7 Beds
3 Baths
UPDATED:
Key Details
Property Type Single Family Home
Sub Type Freehold
Listing Status Active
Purchase Type For Sale
Subdivision 570 - Madawaska Valley
MLS® Listing ID X9518114
Style Bungalow
Bedrooms 7
Originating Board Renfrew County Real Estate Board
Property Description
Location
Province ON
Rooms
Extra Room 1 Lower level 10.05 m X 6.62 m Family room
Extra Room 2 Lower level 5.84 m X 4.57 m Bedroom
Extra Room 3 Lower level 2.64 m X 3.17 m Bathroom
Extra Room 4 Lower level 5.33 m X 3.2 m Bedroom
Extra Room 5 Lower level 5.02 m X 4.47 m Bedroom
Extra Room 6 Lower level 4.26 m X 4.47 m Bedroom
Interior
Heating Forced air
Cooling Central air conditioning
Exterior
Parking Features Yes
View Y/N No
Total Parking Spaces 6
Private Pool No
Building
Story 1
Sewer Septic System
Architectural Style Bungalow
Others
Ownership Freehold


