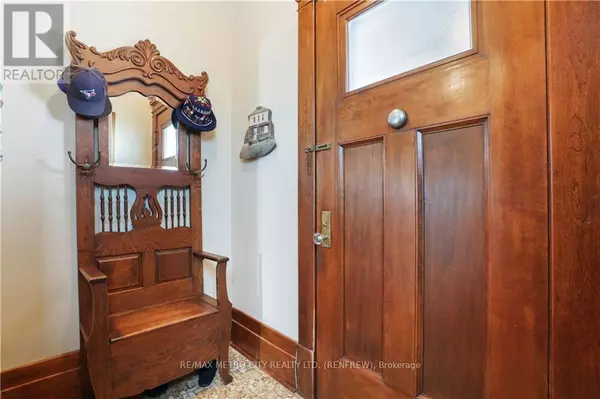REQUEST A TOUR If you would like to see this home without being there in person, select the "Virtual Tour" option and your advisor will contact you to discuss available opportunities.
In-PersonVirtual Tour

$ 449,900
Est. payment /mo
Active
258 PLAUNT STREET S Renfrew, ON K7V1N1
4 Beds
2 Baths
UPDATED:
Key Details
Property Type Single Family Home
Sub Type Freehold
Listing Status Active
Purchase Type For Sale
Subdivision 540 - Renfrew
MLS® Listing ID X9519006
Bedrooms 4
Originating Board Renfrew County Real Estate Board
Property Description
Flooring: Hardwood, Flooring: Linoleum, Centrally located, this well cared for family home has much for a family. With loads of curb appeal with its covered front porch, 258 Plaunt Street offers character and charm, along with four spacious bedrooms, two bathrooms and a third floor that can be renovated and converted into extra living space. This home is definitely worth a look. The main floor, with its gleaming hardwood floors, offers a generous sized living room, family room, 3 pc bath, kitchen, and rear room that can be used as an eating area, or extra living space. Upstairs you will find four bedrooms plus a 3 pc bath with tub. In the primary bedroom are stairs leading to the third floor that is currently great extra storage or a reno to convert it to more living space. The rear yard has a deck and allows for good privacy while in the back yard. Efficient gas heat and central air will keep you comfortable year round. As per Form 244 please allow 24 Hrs. Irrevocable on all offers (id:24570)
Location
Province ON
Rooms
Extra Room 1 Second level 4.11 m X 3.75 m Bedroom
Extra Room 2 Second level 3.35 m X 3.55 m Bedroom
Extra Room 3 Second level 3.35 m X 3.7 m Bedroom
Extra Room 4 Second level 4.11 m X 3.07 m Primary Bedroom
Extra Room 5 Second level 2.08 m X 1.85 m Bathroom
Extra Room 6 Main level 2.18 m X 1.9 m Bathroom
Interior
Heating Forced air
Cooling Central air conditioning
Exterior
Parking Features No
View Y/N No
Total Parking Spaces 3
Private Pool No
Building
Story 3
Sewer Sanitary sewer
Others
Ownership Freehold







