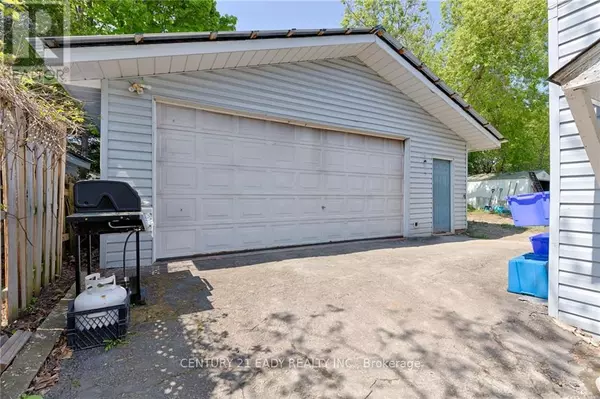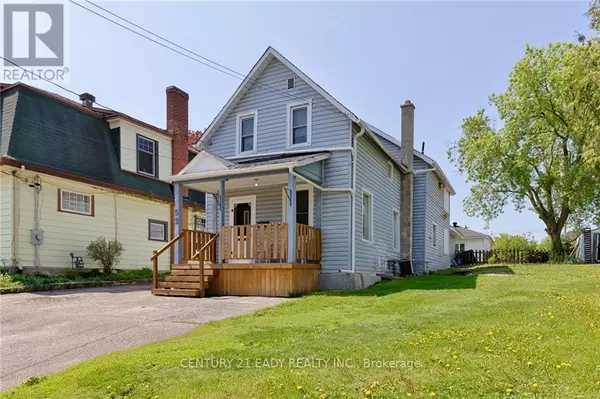REQUEST A TOUR If you would like to see this home without being there in person, select the "Virtual Tour" option and your agent will contact you to discuss available opportunities.
In-PersonVirtual Tour

$ 354,900
Est. payment /mo
Active
52 QUEEN STREET Renfrew (540 - Renfrew), ON K7V2A6
3 Beds
2 Baths
UPDATED:
Key Details
Property Type Single Family Home
Sub Type Freehold
Listing Status Active
Purchase Type For Sale
Subdivision 540 - Renfrew
MLS® Listing ID X9517780
Bedrooms 3
Originating Board Renfrew County Real Estate Board
Property Description
Looking for a home with a large garage. Here is one that has a wider than normal lot with a large natural gas heated garage. The home is located within walking distance to an elementary and high school, shopping, and parks for the children to play. The larger than average town lot has a large side yard great for a gardener with a shed. The driveway is paved with room for lots of parking. Inside the rear entrance a large mudroom and 2pc bathroom. The main home offers a large kitchen and eating area and a large living room. On the 2nd level is 3 bedrooms a large full bathroom, laundry and a large storage area over top of the mudroom. Home is heated with gas and offers central air conditioning. Come see what Renfrew has to offer. Please give 24 hours irrevocable on all offers, Flooring: Carpet W/W & Mixed, Flooring: Laminate (id:24570)
Location
Province ON
Rooms
Extra Room 1 Second level 3.07 m X 3.55 m Bedroom
Extra Room 2 Second level 2.66 m X 2.69 m Bedroom
Extra Room 3 Second level 3.12 m X 2.79 m Bedroom
Extra Room 4 Second level 2.08 m X 4.16 m Bathroom
Extra Room 5 Second level Measurements not available Laundry room
Extra Room 6 Second level 4.92 m X 1.95 m Other
Interior
Heating Forced air
Cooling Central air conditioning
Exterior
Parking Features Yes
View Y/N No
Total Parking Spaces 6
Private Pool No
Building
Story 1.5
Sewer Sanitary sewer
Others
Ownership Freehold







