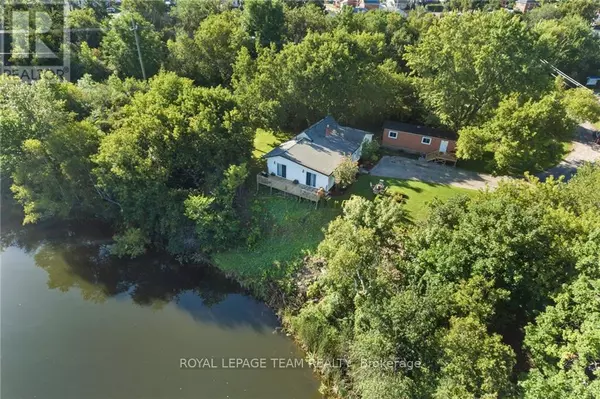
215 JUNE STREET Renfrew (540 - Renfrew), ON K7V2K2
3 Beds
2 Baths
UPDATED:
Key Details
Property Type Single Family Home
Sub Type Freehold
Listing Status Active
Purchase Type For Sale
Subdivision 540 - Renfrew
MLS® Listing ID X9519930
Style Bungalow
Bedrooms 3
Originating Board Renfrew County Real Estate Board
Property Description
Location
Province ON
Rooms
Extra Room 1 Main level 4.11 m X 4.21 m Living room
Extra Room 2 Main level 3.2 m X 2.43 m Dining room
Extra Room 3 Main level 3.96 m X 4.57 m Kitchen
Extra Room 4 Main level 4.03 m X 3.2 m Primary Bedroom
Extra Room 5 Main level 2.97 m X 2.43 m Bathroom
Extra Room 6 Main level 4.01 m X 3.07 m Bedroom
Interior
Heating Forced air
Cooling Central air conditioning
Exterior
Parking Features No
View Y/N Yes
View River view
Total Parking Spaces 6
Private Pool No
Building
Story 1
Sewer Septic System
Architectural Style Bungalow
Others
Ownership Freehold







