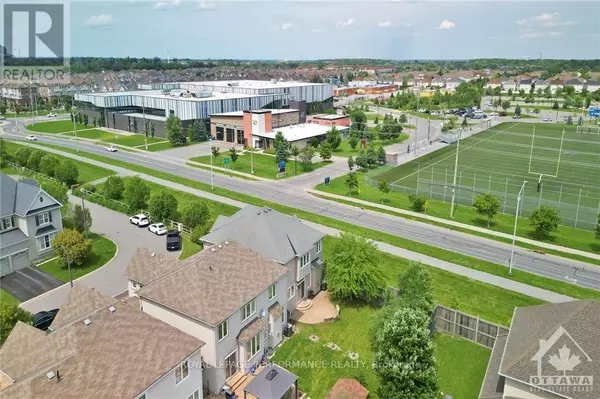
2222 SUNSET COVE CIRCLE Ottawa, ON K2J0J9
3 Beds
3 Baths
UPDATED:
Key Details
Property Type Single Family Home
Sub Type Freehold
Listing Status Active
Purchase Type For Sale
Subdivision 7711 - Barrhaven - Half Moon Bay
MLS® Listing ID X9520212
Bedrooms 3
Originating Board Ottawa Real Estate Board
Property Description
Location
Province ON
Rooms
Extra Room 1 Second level Measurements not available Other
Extra Room 2 Second level Measurements not available Bathroom
Extra Room 3 Second level 4.52 m X 4.34 m Family room
Extra Room 4 Second level 4.57 m X 3.7 m Primary Bedroom
Extra Room 5 Second level 3.45 m X 3.09 m Bedroom
Extra Room 6 Second level 3.45 m X 3.04 m Bedroom
Interior
Heating Forced air
Cooling Central air conditioning
Exterior
Parking Features Yes
View Y/N No
Total Parking Spaces 6
Private Pool No
Building
Story 2
Sewer Sanitary sewer
Others
Ownership Freehold







