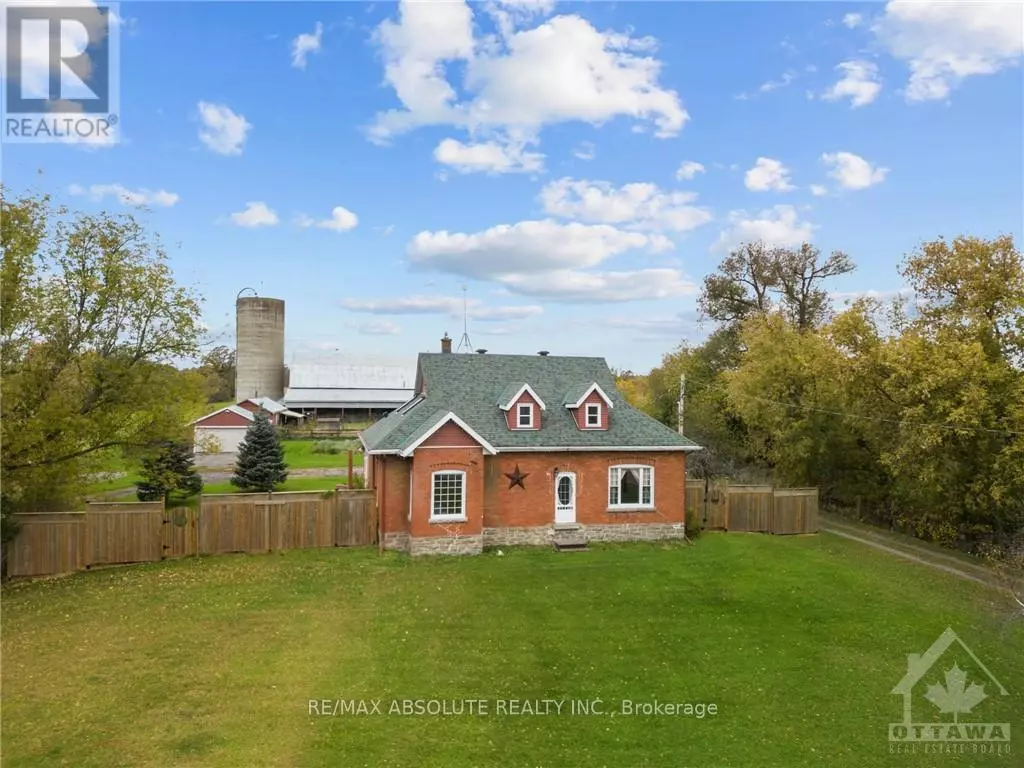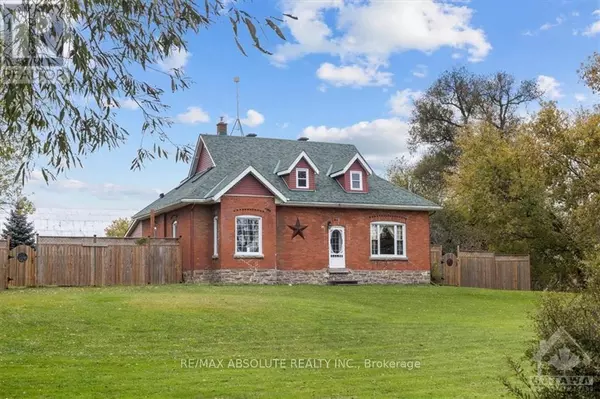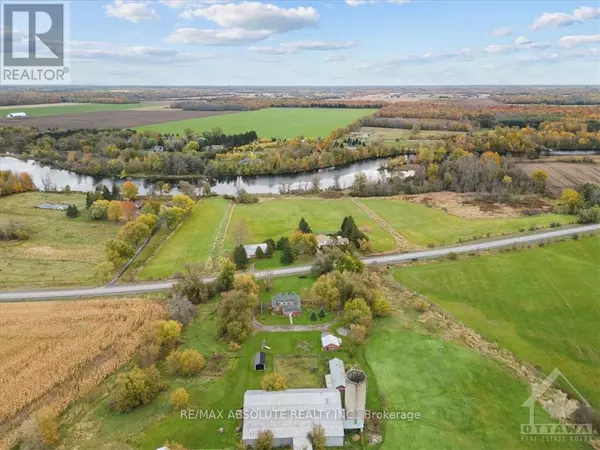
4035 DONNELLY DRIVE Ottawa, ON K0G1J0
4 Beds
2 Baths
UPDATED:
Key Details
Property Type Single Family Home
Sub Type Freehold
Listing Status Active
Purchase Type For Sale
Subdivision 8008 - Rideau Twp S Of Reg Rd 6 W Of Mccordick Rd.
MLS® Listing ID X9523432
Bedrooms 4
Originating Board Ottawa Real Estate Board
Property Description
Location
Province ON
Rooms
Extra Room 1 Second level 4.34 m X 3.37 m Bedroom
Extra Room 2 Second level 3.78 m X 2.74 m Bedroom
Extra Room 3 Second level Measurements not available Bathroom
Extra Room 4 Second level 4.69 m X 4.01 m Primary Bedroom
Extra Room 5 Main level Measurements not available Foyer
Extra Room 6 Main level 5.91 m X 4.08 m Living room
Interior
Heating Forced air
Cooling Central air conditioning
Fireplaces Number 2
Exterior
Parking Features Yes
View Y/N No
Total Parking Spaces 10
Private Pool No
Building
Story 2
Sewer Septic System
Others
Ownership Freehold







