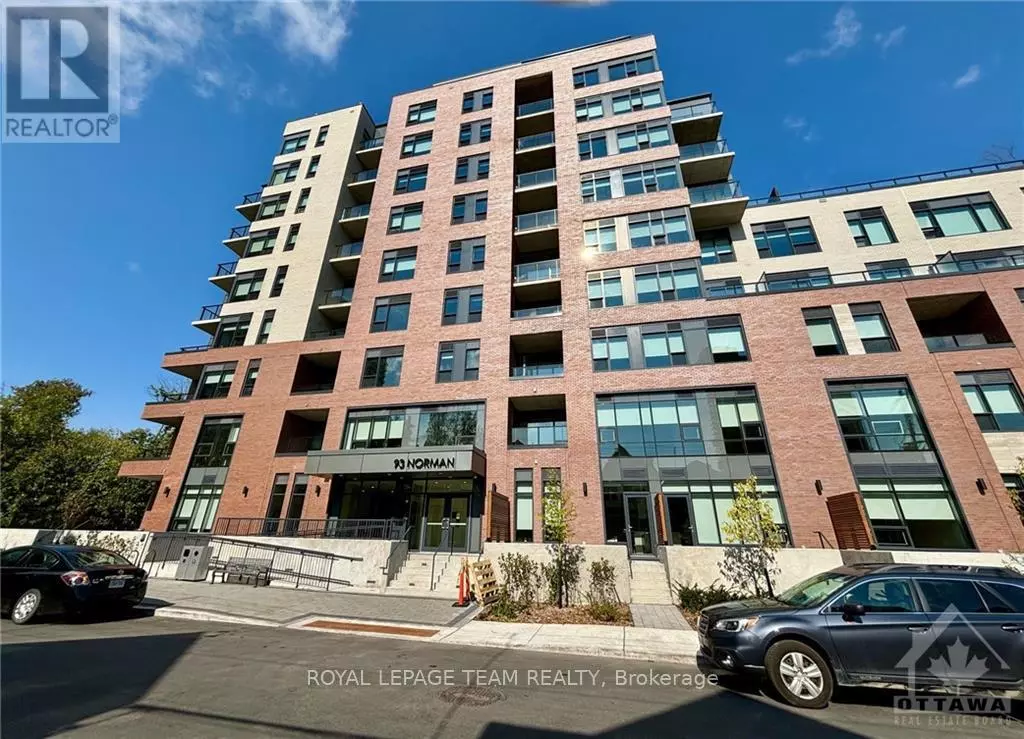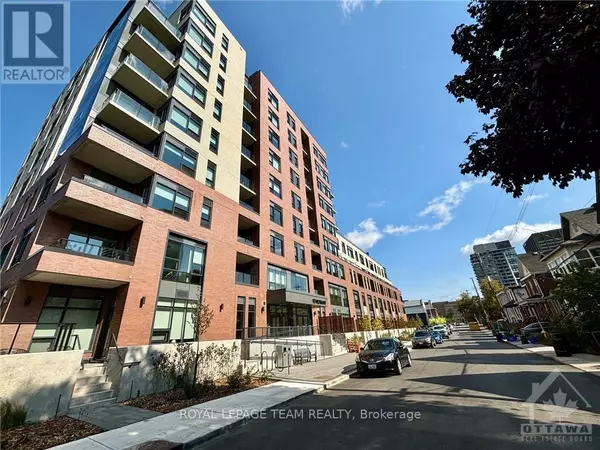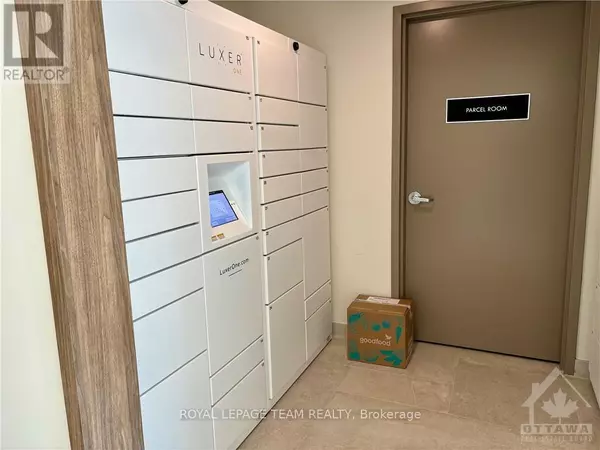
93 NORMAN ST #302 Ottawa, ON K1S3K5
2 Beds
1 Bath
899 SqFt
UPDATED:
Key Details
Property Type Condo
Sub Type Condominium/Strata
Listing Status Active
Purchase Type For Rent
Square Footage 899 sqft
Subdivision 4502 - West Centre Town
MLS® Listing ID X9521140
Bedrooms 2
Originating Board Ottawa Real Estate Board
Property Description
Location
Province ON
Rooms
Extra Room 1 Main level 2.69 m X 3.81 m Kitchen
Extra Room 2 Main level 2.48 m X 3.63 m Living room
Extra Room 3 Main level 2.56 m X 4.34 m Dining room
Extra Room 4 Main level 2.64 m X 3.12 m Primary Bedroom
Extra Room 5 Main level 2.56 m X 3.09 m Bedroom
Extra Room 6 Main level 3.5 m X 2.08 m Den
Interior
Heating Baseboard heaters
Cooling Central air conditioning
Exterior
Parking Features No
Community Features Community Centre
View Y/N No
Private Pool No
Others
Ownership Condominium/Strata
Acceptable Financing Monthly
Listing Terms Monthly







