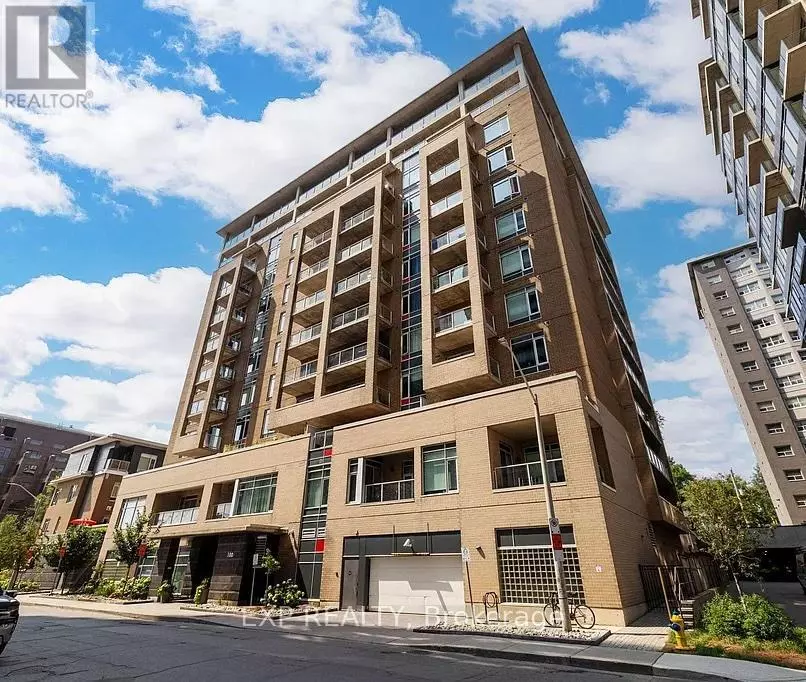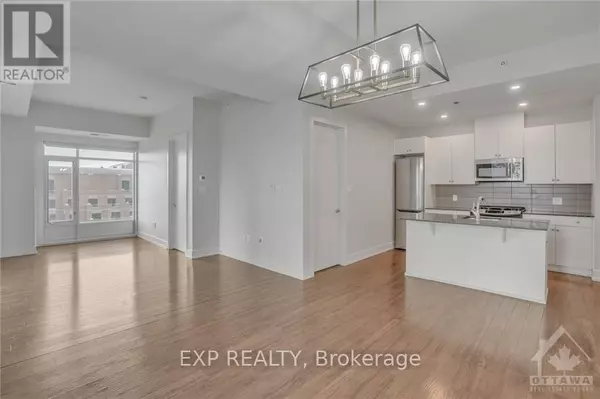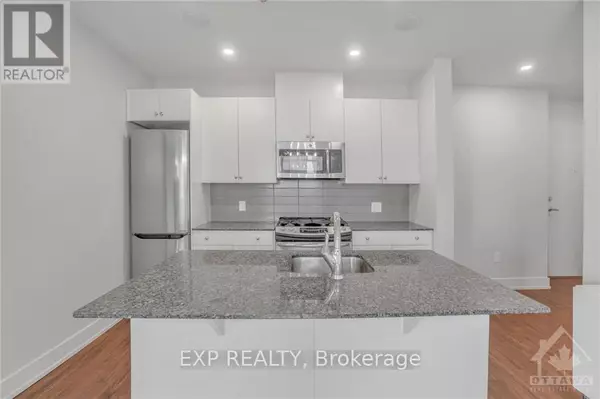
100 CHAMPAGNE AVE South #1004 Ottawa, ON K1S4P4
2 Beds
2 Baths
999 SqFt
UPDATED:
Key Details
Property Type Condo
Sub Type Condominium/Strata
Listing Status Active
Purchase Type For Rent
Square Footage 999 sqft
Subdivision 4503 - West Centre Town
MLS® Listing ID X9521005
Bedrooms 2
Originating Board Ottawa Real Estate Board
Property Description
Location
Province ON
Rooms
Extra Room 1 Main level 5.41 m X 3.45 m Living room
Extra Room 2 Main level 3.81 m X 3.81 m Dining room
Extra Room 3 Main level 3.68 m X 3.04 m Kitchen
Extra Room 4 Main level 3.53 m X 3.09 m Primary Bedroom
Extra Room 5 Main level 1.52 m X 2.43 m Bathroom
Extra Room 6 Main level 3.04 m X 2.79 m Bedroom
Interior
Heating Forced air
Exterior
Parking Features Yes
Community Features Community Centre
View Y/N No
Total Parking Spaces 1
Private Pool No
Others
Ownership Condominium/Strata
Acceptable Financing Monthly
Listing Terms Monthly







