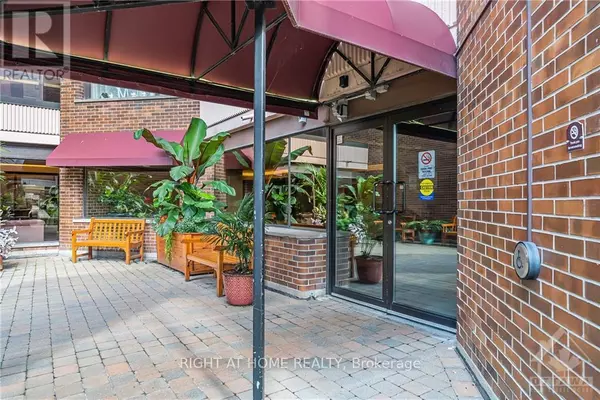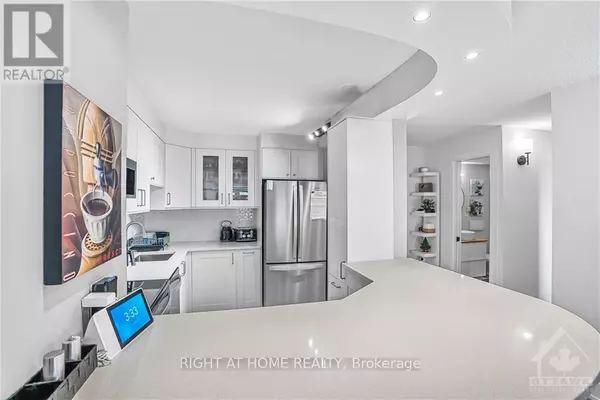
151 BAY ST #905 Ottawa, ON K1R7T2
2 Beds
2 Baths
899 SqFt
UPDATED:
Key Details
Property Type Condo
Sub Type Condominium/Strata
Listing Status Active
Purchase Type For Sale
Square Footage 899 sqft
Price per Sqft $461
Subdivision 4101 - Ottawa Centre
MLS® Listing ID X9517266
Bedrooms 2
Half Baths 1
Condo Fees $1,033/mo
Originating Board Ottawa Real Estate Board
Property Description
Location
Province ON
Rooms
Extra Room 1 Main level 7.16 m X 3.81 m Living room
Extra Room 2 Main level 2.94 m X 1.98 m Kitchen
Extra Room 3 Main level 3.81 m X 2.89 m Bedroom
Extra Room 4 Main level 4.72 m X 3.09 m Primary Bedroom
Extra Room 5 Main level 2.28 m X 1.37 m Bathroom
Extra Room 6 Main level 1.42 m X 1.42 m Bathroom
Interior
Heating Forced air
Cooling Central air conditioning
Exterior
Parking Features Yes
Community Features Pet Restrictions
View Y/N Yes
View River view
Total Parking Spaces 1
Private Pool Yes
Others
Ownership Condominium/Strata







