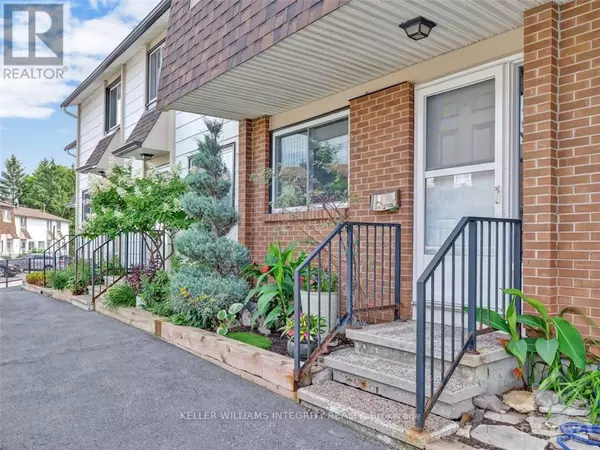
48 SUMAC ST #D Ottawa, ON K1J6P7
3 Beds
1 Bath
899 SqFt
UPDATED:
Key Details
Property Type Townhouse
Sub Type Townhouse
Listing Status Active
Purchase Type For Sale
Square Footage 899 sqft
Price per Sqft $417
Subdivision 2107 - Beacon Hill South
MLS® Listing ID X9517193
Bedrooms 3
Condo Fees $671/mo
Originating Board Ottawa Real Estate Board
Property Description
Location
Province ON
Rooms
Extra Room 1 Second level 2.38 m X 2.15 m Bathroom
Extra Room 2 Second level 4.01 m X 2.36 m Bedroom
Extra Room 3 Second level 3.45 m X 2.33 m Bedroom
Extra Room 4 Second level 4.8 m X 3.81 m Primary Bedroom
Extra Room 5 Lower level 8.15 m X 4.85 m Recreational, Games room
Extra Room 6 Main level 2.64 m X 2.54 m Dining room
Interior
Heating Forced air
Cooling Central air conditioning
Exterior
Parking Features No
Fence Fenced yard
Community Features Pet Restrictions
View Y/N No
Total Parking Spaces 1
Private Pool No
Building
Story 2
Others
Ownership Condominium/Strata







