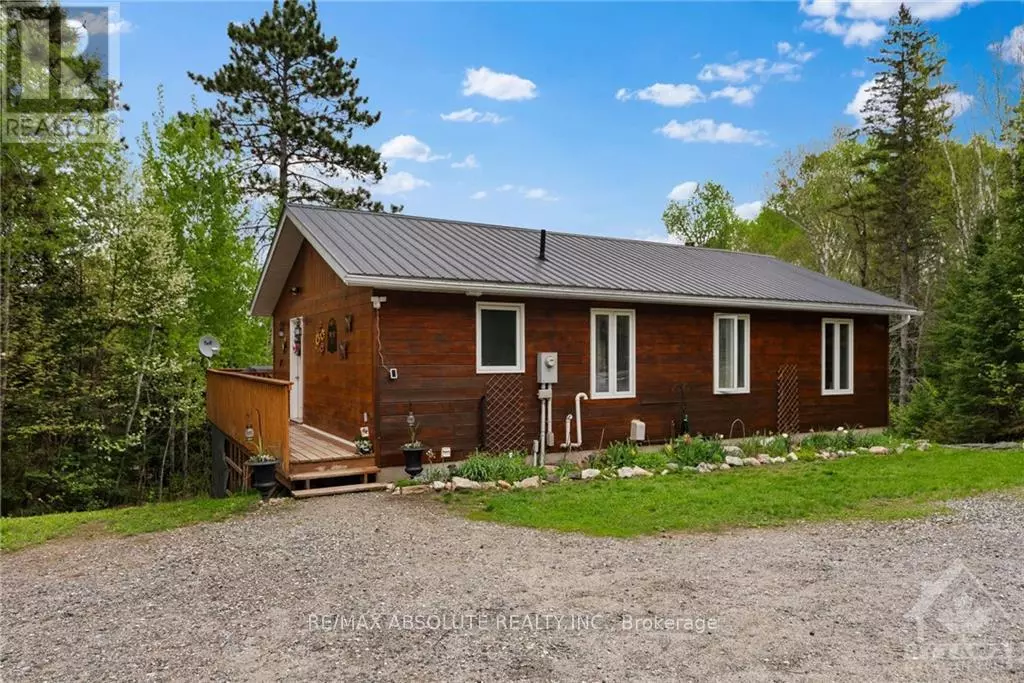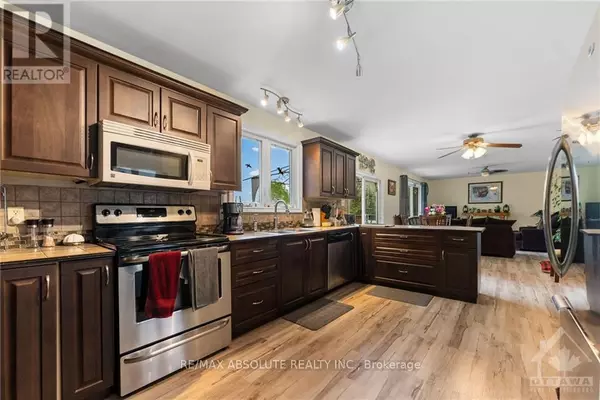
4666 MATAWATCHAN ROAD Greater Madawaska, ON K0J2R0
3 Beds
2 Baths
UPDATED:
Key Details
Property Type Single Family Home
Sub Type Freehold
Listing Status Active
Purchase Type For Sale
Subdivision 542 - Greater Madawaska
MLS® Listing ID X9517941
Style Bungalow
Bedrooms 3
Originating Board Ottawa Real Estate Board
Property Description
Location
Province ON
Rooms
Extra Room 1 Lower level 3.65 m X 2.81 m Bedroom
Extra Room 2 Lower level 2.2 m X 3.6 m Laundry room
Extra Room 3 Lower level 0.83 m X 2.41 m Bathroom
Extra Room 4 Lower level 7.72 m X 6.78 m Recreational, Games room
Extra Room 5 Main level 2.84 m X 5.02 m Kitchen
Extra Room 6 Main level 3.65 m X 3.7 m Living room
Interior
Heating Forced air
Cooling Central air conditioning
Exterior
Parking Features Yes
View Y/N No
Total Parking Spaces 10
Private Pool No
Building
Story 1
Sewer Septic System
Architectural Style Bungalow
Others
Ownership Freehold







