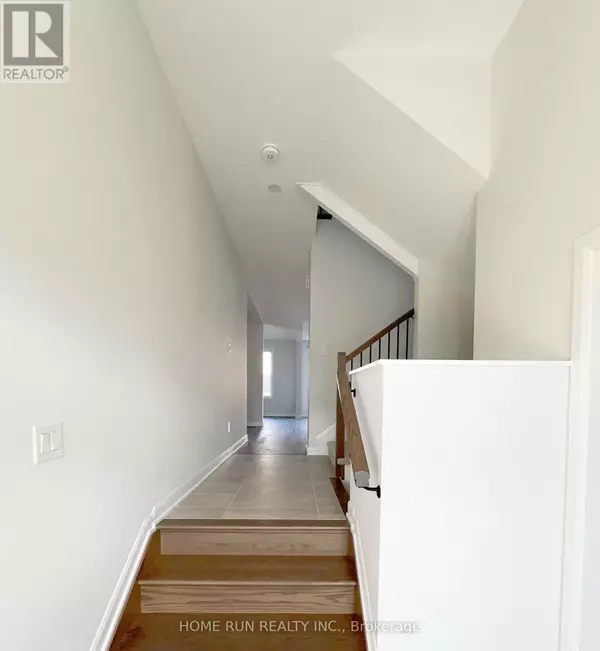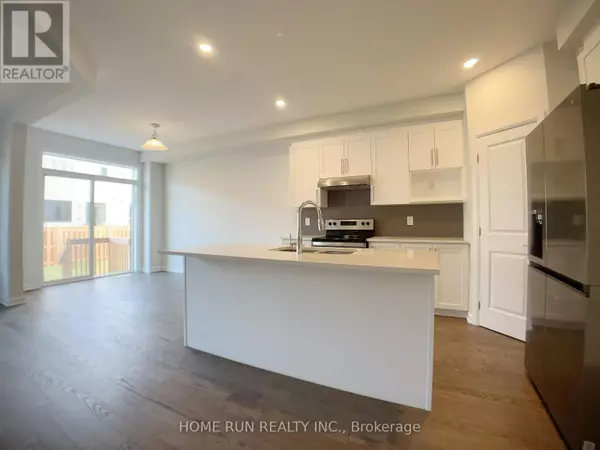
116 LYNN COULTER STREET Ottawa, ON K2J7C5
4 Beds
3 Baths
1,499 SqFt
UPDATED:
Key Details
Property Type Single Family Home
Sub Type Freehold
Listing Status Active
Purchase Type For Rent
Square Footage 1,499 sqft
Subdivision 7711 - Barrhaven - Half Moon Bay
MLS® Listing ID X11177857
Bedrooms 4
Half Baths 1
Originating Board Ottawa Real Estate Board
Property Description
Location
Province ON
Rooms
Extra Room 1 Second level 5 m X 4.2 m Primary Bedroom
Extra Room 2 Second level 3.04 m X 2.74 m Bedroom 2
Extra Room 3 Second level 3.04 m X 3.04 m Bedroom 3
Extra Room 4 Second level 3.04 m X 2.44 m Bedroom 4
Extra Room 5 Main level 3.17 m X 2.62 m Dining room
Extra Room 6 Main level 3.96 m X 3.66 m Living room
Interior
Heating Forced air
Cooling Central air conditioning
Fireplaces Number 1
Exterior
Parking Features Yes
Community Features Community Centre
View Y/N No
Total Parking Spaces 2
Private Pool No
Building
Story 2
Sewer Sanitary sewer
Others
Ownership Freehold
Acceptable Financing Monthly
Listing Terms Monthly







