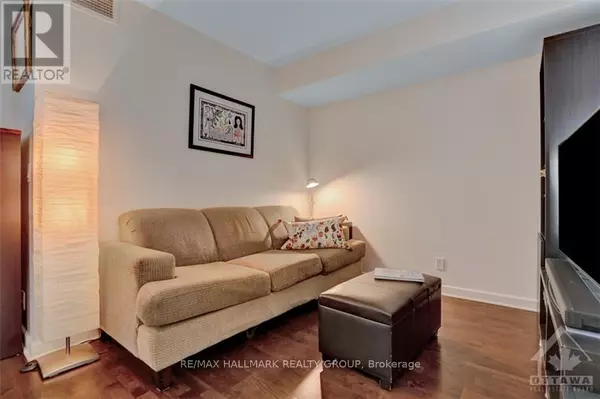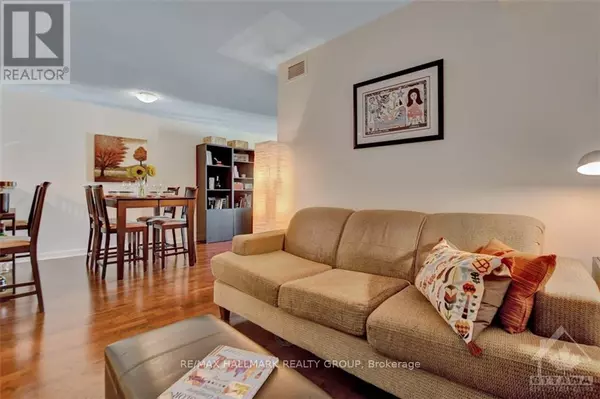
138 SOMERSET ST West #906 Ottawa, ON K2P0A3
1 Bed
1 Bath
699 SqFt
UPDATED:
Key Details
Property Type Condo
Sub Type Condominium/Strata
Listing Status Active
Purchase Type For Sale
Square Footage 699 sqft
Price per Sqft $556
Subdivision 4104 - Ottawa Centre/Golden Triangle
MLS® Listing ID X10442329
Bedrooms 1
Condo Fees $518/mo
Originating Board Ottawa Real Estate Board
Property Description
Location
Province ON
Rooms
Extra Room 1 Main level 5.89 m X 3.17 m Living room
Extra Room 2 Main level 2.76 m X 2.64 m Kitchen
Extra Room 3 Main level 3.81 m X 2.66 m Primary Bedroom
Extra Room 4 Main level 1.93 m X 2.28 m Bathroom
Extra Room 5 Main level 3.07 m X 2.71 m Den
Extra Room 6 Main level 4.26 m X 1.34 m Foyer
Interior
Heating Heat Pump
Cooling Central air conditioning
Exterior
Parking Features No
Community Features Pet Restrictions
View Y/N No
Private Pool No
Others
Ownership Condominium/Strata







