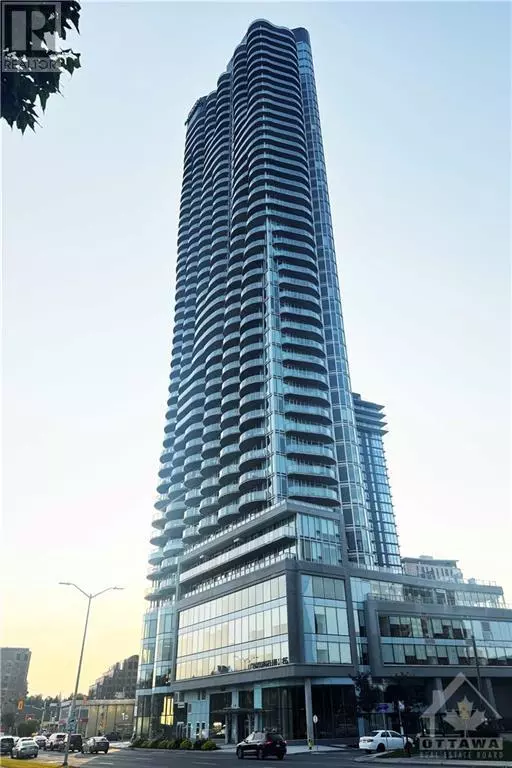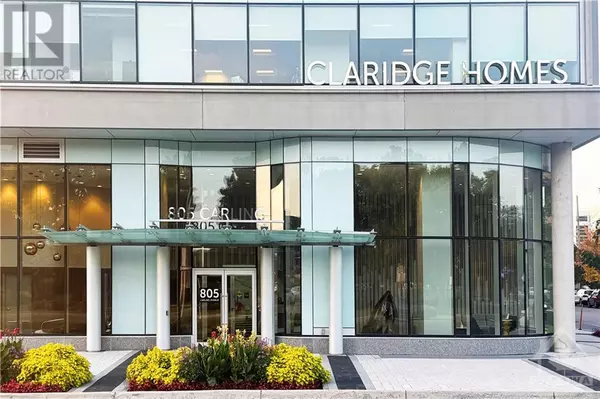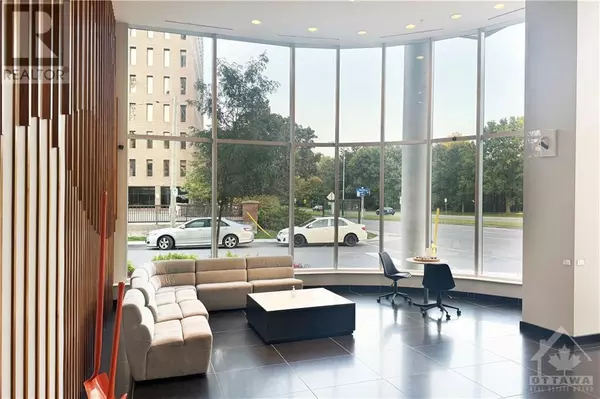REQUEST A TOUR If you would like to see this home without being there in person, select the "Virtual Tour" option and your agent will contact you to discuss available opportunities.
In-PersonVirtual Tour

$ 2,250
Active
805 CARLING AVE #1308 Ottawa, ON K1S5W9
1 Bed
1 Bath
UPDATED:
Key Details
Property Type Condo
Sub Type Condominium/Strata
Listing Status Active
Purchase Type For Rent
Subdivision 4502 - West Centre Town
MLS® Listing ID X9521265
Bedrooms 1
Originating Board Ottawa Real Estate Board
Property Description
Flooring: Tile, This modern one-bedroom condo is ideally located in the heart of Ottawa, just steps away from Dow’s Lake, Dominion Arboretum and the vibrant Little Italy, known for its charming cafés, boutique shops and diverse restaurants. The condo features a spacious family room, an open-concept kitchen and a large balcony with stunning views of Dow’s Lake, also visible from the bedroom. The kitchen is elegantly finished with white cabinetry, quartz countertops, a tile backsplash, and stainless steel appliances, offering a blend of style and functionality. Residents enjoy access to an array of building amenities, including concierge service, indoor pool, sauna, fitness and yoga center as well as a party and games room, providing a luxurious and convenient lifestyle. This condo is perfect for anyone seeking the ideal combination of urban convenience and natural beauty. For all offers, Pls include: Schedule B&C, income proof, credit report, reference letter, rental application and photo ID., Flooring: Hardwood, Deposit: 4500 (id:24570)
Location
Province ON
Rooms
Extra Room 1 Main level 3.42 m X 3.02 m Living room
Extra Room 2 Main level 4.01 m X 3.4 m Bedroom
Extra Room 3 Main level 2.36 m X 4.06 m Kitchen
Extra Room 4 Main level Measurements not available Bathroom
Interior
Heating Heat Pump
Cooling Central air conditioning
Exterior
Parking Features No
View Y/N No
Private Pool Yes
Others
Ownership Condominium/Strata
Acceptable Financing Monthly
Listing Terms Monthly







