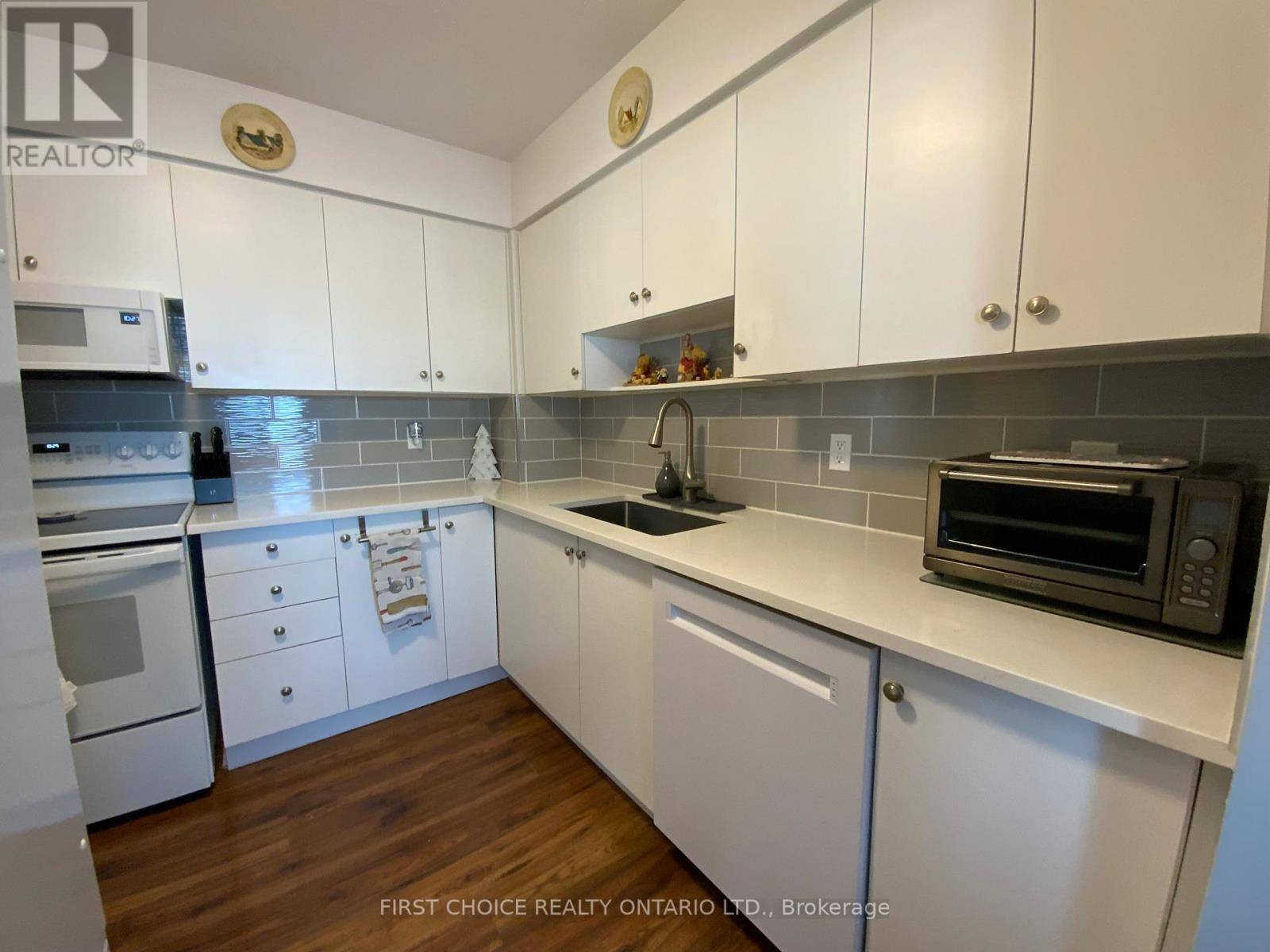2044 Arrowsmith DR #408C Ottawa, ON K1J7V8
2 Beds
1 Bath
899 SqFt
UPDATED:
Key Details
Property Type Condo
Sub Type Condominium/Strata
Listing Status Active
Purchase Type For Sale
Square Footage 899 sqft
Price per Sqft $278
Subdivision 2108 - Beacon Hill South
MLS® Listing ID X11269832
Bedrooms 2
Condo Fees $519/mo
Property Sub-Type Condominium/Strata
Source Ottawa Real Estate Board
Property Description
Location
Province ON
Rooms
Kitchen 1.0
Extra Room 1 Main level 3.07 m X 4.21 m Living room
Extra Room 2 Main level 2.69 m X 2.18 m Kitchen
Extra Room 3 Main level 2.59 m X 2.33 m Dining room
Extra Room 4 Main level 2.02 m X 3.08 m Bathroom
Extra Room 5 Main level 4.16 m X 3.04 m Bedroom
Extra Room 6 Main level 3.02 m X 3.2 m Bedroom 2
Interior
Heating Baseboard heaters
Cooling Window air conditioner
Exterior
Parking Features No
Community Features Pet Restrictions
View Y/N No
Total Parking Spaces 1
Private Pool No
Building
Story 1.5
Others
Ownership Condominium/Strata






