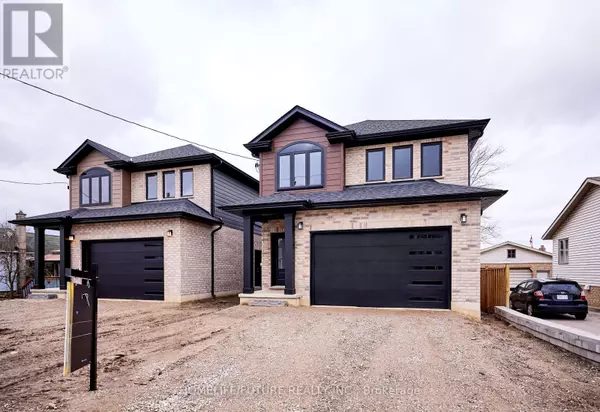254 KING STREET W Ingersoll (ingersoll - South), ON N5C2K7
6 Beds
4 Baths
2,499 SqFt
UPDATED:
Key Details
Property Type Single Family Home
Sub Type Freehold
Listing Status Active
Purchase Type For Sale
Square Footage 2,499 sqft
Price per Sqft $340
Subdivision Ingersoll - South
MLS® Listing ID X11257572
Bedrooms 6
Originating Board Toronto Regional Real Estate Board
Property Sub-Type Freehold
Property Description
Location
Province ON
Rooms
Extra Room 1 Second level 4.2 m X 4.2 m Great room
Extra Room 2 Second level 3.08 m X 4.2 m Bedroom 2
Extra Room 3 Second level 3.4 m X 3.4 m Bedroom 3
Extra Room 4 Second level 3.6 m X 3.6 m Bedroom 4
Extra Room 5 Main level 3.5357 m X 5.395 m Living room
Interior
Heating Forced air
Cooling Ventilation system
Exterior
Parking Features Yes
View Y/N No
Total Parking Spaces 4
Private Pool No
Building
Story 2
Sewer Sanitary sewer
Others
Ownership Freehold
Virtual Tour https://youtu.be/8Ff1_-xp79k






